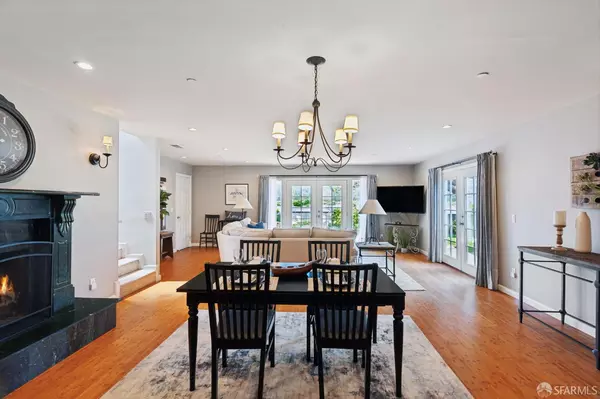$1,750,000
$1,800,000
2.8%For more information regarding the value of a property, please contact us for a free consultation.
4 Beds
3 Baths
2,040 SqFt
SOLD DATE : 12/24/2024
Key Details
Sold Price $1,750,000
Property Type Single Family Home
Sub Type Single Family Residence
Listing Status Sold
Purchase Type For Sale
Square Footage 2,040 sqft
Price per Sqft $857
MLS Listing ID 424055162
Sold Date 12/24/24
Bedrooms 4
Full Baths 3
HOA Y/N No
Originating Board San Francisco MLS
Year Built 1954
Lot Size 0.270 Acres
Acres 0.27
Property Description
PRICE IMPROVEMENT! Welcome to 760 Serena Drive, nestled in the secluded Linda Mar valley. This beautiful, well-kept, two-story home is an ideal setting for seamless indoor-outdoor gatherings. The breathtaking views of the ocean, hills, and sunset from the inviting dual French door living room provide a tranquil backdrop for unwinding. This 2,040 sqft home features 4 bedrooms, 3 bathrooms, including 2 master suites. Updates to the home include a fully custom second story, equipped with a spacious master bedroom, 2 walk in closets, a jet bathtub, and views of the ocean. Downstairs, a versatile kitchen with bar stool seating, built in wine refrigerator and a custom bar area. Through the french doors, there is a custom hillside deck, perfect for entertaining or savoring the coastal breeze. Enjoy hosting a party or romantic evening while being immersed in a magazine worthy landscape. Experience the best of coastal living, less than 10 minutes from the beach with access to incredible surfing spots, biking paths, hiking trails, a variety of restaurants, shops and cafes, with easy access to highway 1, 280, and 101. Come check out this home today and get ready to wake up to one of the best views in the city!
Location
State CA
County San Mateo
Area Pacifica
Direction Make a left off Coast HWY onto Crespi dr, head straight and make a slight left turn onto Ladera way, then the first right turn onto Serena drive.
Rooms
Family Room View, Great Room
Master Bathroom Window, Shower Stall(s), Jetted Tub, Granite, Double Sinks
Master Bedroom Walk-In Closet 2+, Sitting Area
Living Room View, Great Room
Dining Room Space in Kitchen, Dining/Family Combo
Kitchen Island w/Sink, Island, Granite Counter
Interior
Heating Fireplace(s), Central
Cooling Ceiling Fan(s)
Flooring Wood, Tile, Carpet
Fireplaces Number 1
Fireplaces Type Wood Burning
Window Features Window Screens,Dual Pane Full
Appliance Wine Refrigerator, Microwave, Hood Over Range, Free Standing Refrigerator, Free Standing Gas Oven, Disposal, Dishwasher
Laundry Washer Included, In Garage, Dryer Included, Cabinets
Exterior
Exterior Feature Uncovered Courtyard, Balcony
Parking Features Attached
Fence Fenced
Utilities Available Natural Gas Connected, Internet Available, Electric, Cable Available
View Ocean, Mountains
Roof Type Composition
Topography Level
Street Surface Asphalt
Porch Uncovered Deck
Total Parking Spaces 2
Private Pool No
Building
Lot Description Auto Sprinkler Rear, Auto Sprinkler Front
Story 2
Foundation Slab
Sewer Sewer Connected, In & Connected
Water Public, Meter on Site
Architectural Style See Remarks, Other
Schools
Elementary Schools Cabrillo Unified
Middle Schools Cabrillo Unified
High Schools Jefferson Union High
School District San Mateo
Others
Senior Community No
Tax ID 022-253-030
Special Listing Condition None
Read Less Info
Want to know what your home might be worth? Contact us for a FREE valuation!

Our team is ready to help you sell your home for the highest possible price ASAP

Bought with Creative Investments Corp.

Helping real estate be simple, fun and stress-free!






