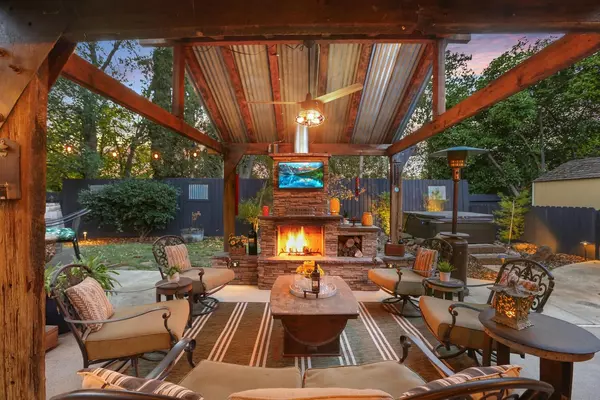$800,000
$750,000
6.7%For more information regarding the value of a property, please contact us for a free consultation.
3 Beds
2 Baths
1,849 SqFt
SOLD DATE : 12/18/2024
Key Details
Sold Price $800,000
Property Type Single Family Home
Sub Type Single Family Residence
Listing Status Sold
Purchase Type For Sale
Square Footage 1,849 sqft
Price per Sqft $432
Subdivision Stonegate Village
MLS Listing ID 224127751
Sold Date 12/18/24
Bedrooms 3
Full Baths 2
HOA Y/N No
Originating Board MLS Metrolist
Year Built 1988
Lot Size 7,841 Sqft
Acres 0.18
Property Description
Discover your dream home nestled in the heart of Stonegate Village, where farmhouse charm meets modern luxury. This stunning 1-story boasts 3 bedrooms, 2 spa-like baths, and a generous 6+ parking spaces, including a 3-car garage. Renovated with meticulous attention to detail, you'll find quartz and travertine counters, custom cabinetry & high-end KitchenAid appliances. Every inch of this home is beautiful, from the hardwood floors to the designer fixtures, fans, and hardware. On a flat .18-acre lot at the end of a serene cul-de-sac, outdoor living has been redefined. Your private oasis awaits with a sun-drenched deck, string lighting, and a hot tub under the stars for those tranquil evenings. Entertain with ease amidst the mature landscaping, complete with a rustic WINE SHED featuring a cozy wood-burning fireplace and TV. Energy efficiency pairs with comfort: 92 AFUE HVAC system, tankless water heater, water filtration, dual-pane windows & solar tubes. Practicality is not forgotten with 3 storage sheds, dog run, room for a pool & boat parking, NO HOA or Mello Roos. With a rare blend of character, quality, and attention to detail, this exquisite property is truly unique and won't last!
Location
State CA
County El Dorado
Area 12602
Direction El Dorado Hills Blvd to St Andrews, RIGHT on Brisbane, RIGHT on Ranken Place.
Rooms
Family Room Cathedral/Vaulted
Master Bathroom Shower Stall(s), Double Sinks, Stone, Window
Master Bedroom 0x0 Ground Floor, Walk-In Closet, Outside Access
Bedroom 2 0x0
Bedroom 3 0x0
Bedroom 4 0x0
Living Room 0x0 Cathedral/Vaulted
Dining Room 0x0 Breakfast Nook, Dining Bar, Space in Kitchen, Formal Area
Kitchen 0x0 Breakfast Area, Pantry Closet, Quartz Counter, Island w/Sink, Kitchen/Family Combo
Family Room 0x0
Interior
Interior Features Cathedral Ceiling, Skylight Tube
Heating Central, Fireplace(s), Natural Gas
Cooling Ceiling Fan(s), Central
Flooring Stone, Wood, See Remarks
Fireplaces Number 2
Fireplaces Type Brick, Family Room, Wood Burning, See Remarks
Equipment Water Cond Equipment Owned, Water Filter System
Window Features Dual Pane Full
Appliance Built-In Electric Oven, Free Standing Refrigerator, Gas Cook Top, Gas Plumbed, Hood Over Range, Ice Maker, Dishwasher, Disposal, Microwave, Plumbed For Ice Maker, Tankless Water Heater
Laundry Cabinets, Electric, Gas Hook-Up, Ground Floor, Inside Room
Exterior
Exterior Feature Fireplace, Dog Run
Parking Features Attached, Boat Storage, Garage Door Opener, Garage Facing Front, Uncovered Parking Spaces 2+
Garage Spaces 3.0
Fence Back Yard, Wood
Utilities Available Cable Available, Dish Antenna, Electric, Internet Available, Natural Gas Connected
View Hills
Roof Type Composition
Topography Snow Line Below,Level
Street Surface Asphalt
Porch Front Porch, Back Porch, Uncovered Deck, Covered Patio
Private Pool No
Building
Lot Description Auto Sprinkler F&R, Court, Cul-De-Sac, Private, Curb(s)/Gutter(s), Shape Irregular, See Remarks
Story 1
Foundation Slab
Sewer In & Connected
Water Meter on Site, Water District
Architectural Style Ranch
Schools
Elementary Schools Buckeye Union
Middle Schools Buckeye Union
High Schools El Dorado Union High
School District El Dorado
Others
Senior Community No
Tax ID 125-411-007-000
Special Listing Condition None
Pets Allowed Yes, Cats OK, Dogs OK
Read Less Info
Want to know what your home might be worth? Contact us for a FREE valuation!

Our team is ready to help you sell your home for the highest possible price ASAP

Bought with eXp Realty of Northern California, Inc.
Helping real estate be simple, fun and stress-free!






