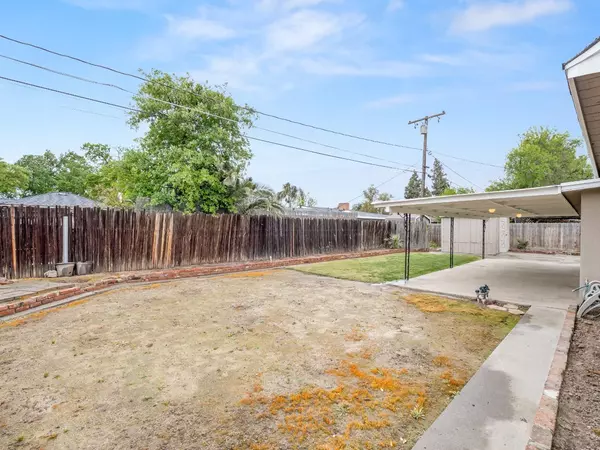$367,500
$357,500
2.8%For more information regarding the value of a property, please contact us for a free consultation.
3 Beds
2 Baths
1,840 SqFt
SOLD DATE : 11/26/2024
Key Details
Sold Price $367,500
Property Type Single Family Home
Sub Type Single Family Residence
Listing Status Sold
Purchase Type For Sale
Square Footage 1,840 sqft
Price per Sqft $199
MLS Listing ID 224094910
Sold Date 11/26/24
Bedrooms 3
Full Baths 2
HOA Y/N No
Originating Board MLS Metrolist
Year Built 1949
Lot Size 8,000 Sqft
Acres 0.1837
Property Description
Welcome to this charming 3-bed, 2-bath home boasting dual entrances and owned solar panels for energy efficiency. Nestled in a coveted neighborhood, this spacious 1,840 sq ft home offers the perfect blend of comfort and convenience. Relax in two inviting living areas, featuring a cozy fireplace and easy-to-clean laminate floors. Unwind in the plush carpeted bedrooms after a long day. The chef's kitchen delights with a tiled backsplash, quartz countertops, built-in appliances, and ample storage. Retreat to the master bedroom with its private bathroom and tiled walk-in shower, or opt for indulgence in the hallway jetted tub.Step into the spacious backyard that provides plenty of space for outdoor fun and entertainment, complete with an outdoor sink for easy clean up. A storage shed is available for your gardening tools and storage needs. With its proximity to Hanford High School and parks, this home offers both comfort and convenience. Don't wait - schedule a viewing today and make this your dream home!
Location
State CA
County Kings
Area Kings County
Direction Heading South on CA-43 S, turn right onto Excelsior Ave then make a left onto N 11th Ave. Turn left onto W Terrace Dr and turn right onto Easy St and home will be on the left.
Rooms
Family Room Skylight(s)
Master Bathroom Shower Stall(s)
Living Room Other
Dining Room Dining/Living Combo
Kitchen Quartz Counter
Interior
Interior Features Skylight(s)
Heating Central
Cooling Central
Flooring Carpet, Laminate, Tile
Fireplaces Number 2
Fireplaces Type Living Room, Double Sided, Family Room
Window Features Dual Pane Full
Appliance Built-In Electric Oven, Built-In Electric Range, Dishwasher
Laundry Inside Room
Exterior
Parking Features No Garage, Attached, Covered, Other
Carport Spaces 1
Fence Back Yard, Fenced, Wood
Utilities Available Public
View Other
Roof Type Composition
Porch Covered Patio
Private Pool No
Building
Lot Description Garden
Story 1
Foundation Concrete
Sewer Public Sewer
Water Public
Schools
Elementary Schools Other
Middle Schools Other
High Schools Other
School District Other
Others
Senior Community No
Tax ID 008253012000
Special Listing Condition None
Read Less Info
Want to know what your home might be worth? Contact us for a FREE valuation!

Our team is ready to help you sell your home for the highest possible price ASAP

Bought with Non-MLS Office

Helping real estate be simple, fun and stress-free!






