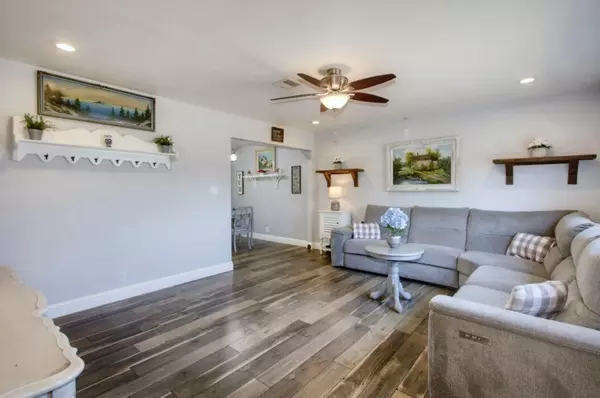$515,000
$515,000
For more information regarding the value of a property, please contact us for a free consultation.
3 Beds
2 Baths
1,100 SqFt
SOLD DATE : 10/23/2024
Key Details
Sold Price $515,000
Property Type Single Family Home
Sub Type Single Family Residence
Listing Status Sold
Purchase Type For Sale
Square Footage 1,100 sqft
Price per Sqft $468
Subdivision Rose Gardens
MLS Listing ID 224101082
Sold Date 10/23/24
Bedrooms 3
Full Baths 1
HOA Y/N No
Originating Board MLS Metrolist
Year Built 1962
Lot Size 6,534 Sqft
Acres 0.15
Lot Dimensions 110x60x110x60
Property Description
Be prepared for this adorable home to steal your heart. Located in the Hillcrest neighborhood in Roseville it is tucked away in Rose Gardens Development. Remodeled approx 8 years ago the kitchen features Shaker Cabinets, Quartz counters with glass subway backsplash and Stainless Steel Appliances. Three bedrooms and one and a half remodeled baths. Laundry room off kitchen with cabinets for extra pantry space or storage. Covered patio in backyard with plenty of room to entertain. Space in garage makes a great home office a craft room or a little man cave. HVAC replaced in 2022. Shed in backyard to remain. Nearby parks include Cirby Creek Park, Eastwood Park and Saugstad Park. Conveniently located to restaurants, shopping and easy access to Freeway. Don't miss this opportunity to call this little gem your new home.
Location
State CA
County Placer
Area 12678
Direction Riverside to Darling to Belle.
Rooms
Master Bedroom Closet
Living Room Other
Dining Room Space in Kitchen
Kitchen Breakfast Area, Quartz Counter
Interior
Heating Central, Natural Gas
Cooling Ceiling Fan(s), Central
Flooring Carpet, Laminate, Tile
Window Features Dual Pane Full,Window Coverings
Appliance Free Standing Gas Range, Dishwasher, Disposal, Microwave
Laundry Cabinets, Hookups Only, Inside Room
Exterior
Parking Features Attached, Uncovered Parking Space, Garage Facing Side, Workshop in Garage
Garage Spaces 2.0
Fence Back Yard, Fenced, Wood
Utilities Available Cable Available, Public, Electric, Natural Gas Connected
Roof Type Shingle
Topography Snow Line Below,Level
Street Surface Asphalt
Porch Covered Patio
Private Pool No
Building
Lot Description Curb(s)/Gutter(s), Landscape Back, Low Maintenance
Story 1
Foundation Raised
Sewer In & Connected
Water Water District, Public
Architectural Style Ranch
Level or Stories One
Schools
Elementary Schools Roseville City
Middle Schools Roseville City
High Schools Roseville Joint
School District Placer
Others
Senior Community No
Tax ID 472-234-004-000
Special Listing Condition None
Pets Allowed Yes
Read Less Info
Want to know what your home might be worth? Contact us for a FREE valuation!

Our team is ready to help you sell your home for the highest possible price ASAP

Bought with One Choice Real Estate
Helping real estate be simple, fun and stress-free!






