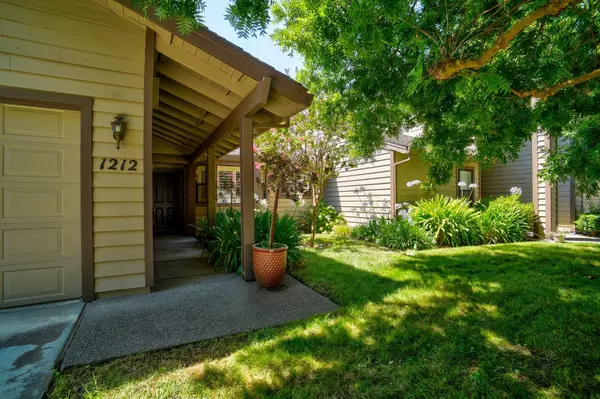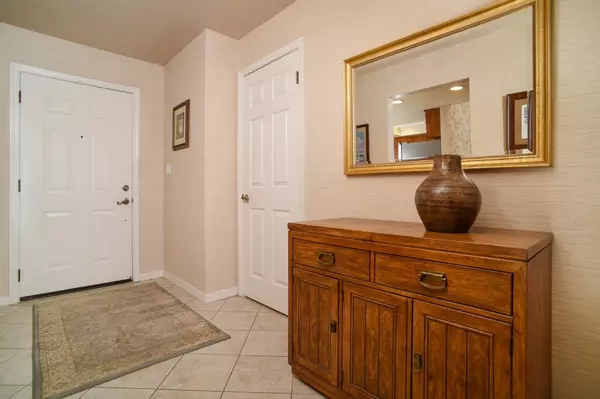$525,000
$489,000
7.4%For more information regarding the value of a property, please contact us for a free consultation.
2 Beds
2 Baths
1,398 SqFt
SOLD DATE : 09/10/2024
Key Details
Sold Price $525,000
Property Type Multi-Family
Sub Type Halfplex
Listing Status Sold
Purchase Type For Sale
Square Footage 1,398 sqft
Price per Sqft $375
Subdivision Park Place South
MLS Listing ID 224083744
Sold Date 09/10/24
Bedrooms 2
Full Baths 2
HOA Fees $203/mo
HOA Y/N Yes
Originating Board MLS Metrolist
Year Built 1983
Lot Size 4,356 Sqft
Acres 0.1
Lot Dimensions 48 x 92 x 46 x 92
Property Description
Desirable Park Place South single story 2 bedroom 2 bath half plex home. Kitchen remodel includes plantation shutters, crown molding, recessed lighting, granite counters, new appliances, refaced cherry cabinets, tile flooring. Remodeled baths with new tile showers, water saving fixtures, new vanities, new lighting and more! Bead board ceilings in great room, dining, primary suite and guest/office bedroom. New custom fireplace includes electric glass ember insert, new tile wall and hearth! Retreat to the easy care backyard with 2 tile patios and tile walkway, brick planters. The 2 car garage has built-in storage cabinets. HOA covers the Presidential composition roof, exterior paint, front yard maintenance, and tennis/pickleball courts.
Location
State CA
County Sacramento
Area 10831
Direction Pocket Rd. to North on Greenhaven Drive to Rose Tree Way at the Park Place South entrance. Spruce Tree Circle is the first left off of Rose Tree Way. 1212 Spruce Tree is on the right.
Rooms
Master Bathroom Closet, Shower Stall(s), Low-Flow Shower(s), Low-Flow Toilet(s), Tile, Window
Master Bedroom Ground Floor
Living Room Great Room, Open Beam Ceiling
Dining Room Breakfast Nook, Dining/Family Combo, Space in Kitchen, Formal Area
Kitchen Breakfast Area, Pantry Cabinet, Granite Counter
Interior
Interior Features Formal Entry, Open Beam Ceiling
Heating Central, Fireplace Insert, Heat Pump
Cooling Ceiling Fan(s), Central, Heat Pump
Flooring Carpet, Tile
Fireplaces Number 1
Fireplaces Type Insert, Electric
Window Features Dual Pane Full,Window Coverings,Window Screens
Appliance Built-In Electric Range, Free Standing Refrigerator, Dishwasher, Disposal, Microwave, Plumbed For Ice Maker, Electric Water Heater
Laundry Cabinets, Ground Floor, Hookups Only, Inside Room
Exterior
Garage Restrictions, Garage Door Opener, Garage Facing Front, Interior Access
Garage Spaces 2.0
Fence Back Yard, Wood
Utilities Available Cable Available, Dish Antenna, Public, Electric, Underground Utilities, Internet Available
Amenities Available Tennis Courts, Park
Roof Type Composition
Topography Trees Few
Street Surface Paved
Porch Covered Patio
Private Pool No
Building
Lot Description Auto Sprinkler F&R, Curb(s)/Gutter(s), Shape Regular, Street Lights, Landscape Back, Landscape Front
Story 1
Foundation Concrete, Slab
Builder Name William Sinclair
Sewer Sewer in Street, In & Connected, Public Sewer
Water Meter on Site, Meter Required, Public
Architectural Style Ranch
Schools
Elementary Schools Sacramento Unified
Middle Schools Sacramento Unified
High Schools Sacramento Unified
School District Sacramento
Others
HOA Fee Include MaintenanceGrounds
Senior Community No
Restrictions Rental(s),Board Approval,Exterior Alterations,Tree Ordinance,Parking
Tax ID 031-0570-019-0000
Special Listing Condition Successor Trustee Sale
Pets Description Yes, Number Limit, Service Animals OK
Read Less Info
Want to know what your home might be worth? Contact us for a FREE valuation!

Our team is ready to help you sell your home for the highest possible price ASAP

Bought with Dunnigan, REALTORS

Helping real estate be simple, fun and stress-free!






