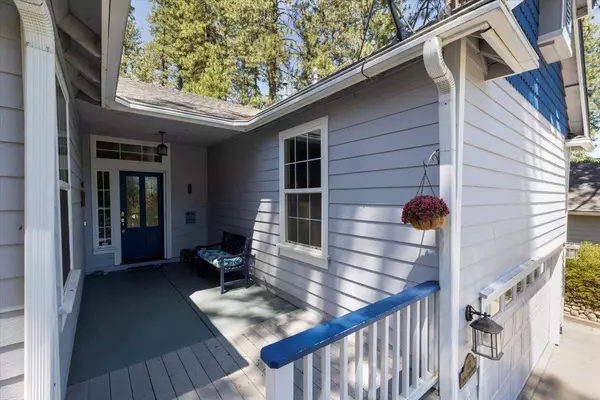$615,000
$650,000
5.4%For more information regarding the value of a property, please contact us for a free consultation.
3 Beds
2 Baths
1,880 SqFt
SOLD DATE : 09/02/2024
Key Details
Sold Price $615,000
Property Type Single Family Home
Sub Type Single Family Residence
Listing Status Sold
Purchase Type For Sale
Square Footage 1,880 sqft
Price per Sqft $327
Subdivision Scotia Pines
MLS Listing ID 224055787
Sold Date 09/02/24
Bedrooms 3
Full Baths 2
HOA Y/N No
Originating Board MLS Metrolist
Year Built 2002
Lot Size 10,019 Sqft
Acres 0.23
Lot Dimensions Irregular
Property Description
This charming Victorian-esque style, single level, custom home, located near the new Grass Valley Pavilion, offers 1,880 square feet of living space with 3 bed rooms/2 baths. Situated on a well-maintained, landscaped lot, this home is in a desirable neighborhood. The exterior exudes character, with scalloped shingles offering a fresh and inviting look, complemented by a serene outdoor setting. Inside, the welcoming interior features an open-concept design that enhances the sense of space. The cozy living area is ideal for relaxation and entertaining, with large windows in the dining area providing a pleasant view of the outside. The kitchen includes ample counter space and plenty of storage, opening up to the dining area for convenient meals and gatherings. The spacious bedrooms give plenty of options for rest and relaxation, with oversized windows providing beautiful views of the surrounding greenery. The master bedroom includes an en-suite bathroom with modern fixtures and a large vanity area. The backyard is a true oasis, featuring a patio area with an awning perfect for outdoor dining and a landscaped garden that provides a peaceful retreat with Condon park adjacent to the property. Auto Generator. This home blends comfort, style, and convenience, making it an ideal choice!
Location
State CA
County Nevada
Area 13105
Direction Main St. to Carpenter St. to Scotia Pines, turn right on Scotia Pines Cl. PIQ on right hand side.
Rooms
Master Bathroom Bidet, Closet, Shower Stall(s), Double Sinks, Tile, Tub, Multiple Shower Heads, Window
Master Bedroom 14x16 Closet, Ground Floor, Walk-In Closet, Outside Access
Bedroom 2 12x10
Bedroom 3 12x14
Bedroom 4 21x22
Living Room 21x22 Cathedral/Vaulted
Dining Room 11x14 Breakfast Nook, Dining/Family Combo, Formal Area
Kitchen 11x18 Breakfast Area, Pantry Cabinet, Pantry Closet, Island, Kitchen/Family Combo, Tile Counter
Family Room 11x14
Interior
Interior Features Formal Entry
Heating Central, Gas, Hot Water, Natural Gas
Cooling Ceiling Fan(s), Central, MultiUnits, MultiZone
Flooring Carpet, Simulated Wood, Laminate, Tile
Fireplaces Number 1
Fireplaces Type Gas Log, Gas Piped, Gas Starter
Equipment Air Purifier, Attic Fan(s), MultiPhone Lines
Window Features Bay Window(s),Caulked/Sealed,Dual Pane Full,Dual Pane Partial,Window Screens
Appliance Free Standing Gas Range, Gas Cook Top, Built-In Gas Oven, Built-In Gas Range, Gas Water Heater, Hood Over Range, Dishwasher, Disposal, Microwave, Plumbed For Ice Maker, Self/Cont Clean Oven, Warming Drawer
Laundry Cabinets, Dryer Included, Electric, Gas Hook-Up, Ground Floor, Washer Included, Inside Room
Exterior
Parking Features 1/2 Car Space, 24'+ Deep Garage, Attached, Enclosed, Garage Door Opener, Garage Facing Front, Interior Access
Garage Spaces 2.0
Fence Back Yard, Chain Link, Fenced
Utilities Available Cable Connected, Public, DSL Available, Electric, Generator, Underground Utilities, Internet Available, Natural Gas Connected
View Woods
Roof Type Composition
Topography Lot Grade Varies,Lot Sloped,Trees Many,Upslope
Street Surface Asphalt,Paved
Porch Awning, Front Porch, Uncovered Patio
Private Pool No
Building
Lot Description Auto Sprinkler F&R, Curb(s), Private, Garden, Shape Irregular, Shape Regular, Landscape Back, Landscape Front, See Remarks, Low Maintenance
Story 1
Foundation Raised, Slab
Sewer In & Connected, Public Sewer
Water Water District, Public
Architectural Style Traditional, Victorian
Level or Stories One
Schools
Elementary Schools Grass Valley
Middle Schools Grass Valley
High Schools Nevada Joint Union
School District Nevada
Others
Senior Community No
Tax ID 029-330-011-000
Special Listing Condition None
Pets Allowed Yes
Read Less Info
Want to know what your home might be worth? Contact us for a FREE valuation!

Our team is ready to help you sell your home for the highest possible price ASAP

Bought with RE/MAX Gold
Helping real estate be simple, fun and stress-free!






