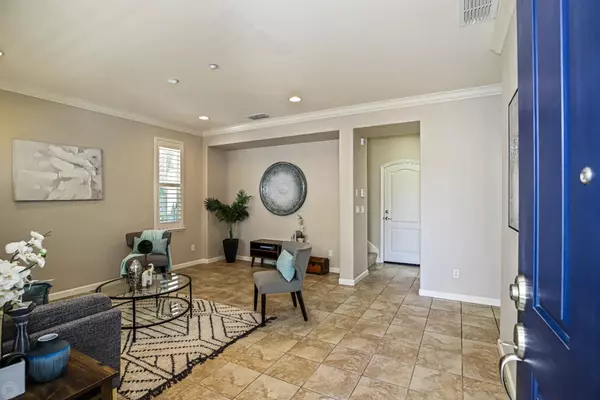$630,000
$640,000
1.6%For more information regarding the value of a property, please contact us for a free consultation.
3 Beds
3 Baths
2,045 SqFt
SOLD DATE : 08/09/2024
Key Details
Sold Price $630,000
Property Type Single Family Home
Sub Type Single Family Residence
Listing Status Sold
Purchase Type For Sale
Square Footage 2,045 sqft
Price per Sqft $308
Subdivision Oxford Square
MLS Listing ID 224047022
Sold Date 08/09/24
Bedrooms 3
Full Baths 2
HOA Fees $145/mo
HOA Y/N Yes
Originating Board MLS Metrolist
Year Built 2010
Lot Size 2,866 Sqft
Acres 0.0658
Lot Dimensions 2,867 sf
Property Description
Wonderful Oxford Square home with many upgrades, plantation shutters, crown molding, fresh 2-tone painted interior, new carpet & pad, 3 BR plus loft, surround sound at LR, loft & mbed, alarm system, kitchen features stainless appliances, gas cooktop, SS fridge stays & tile floor, master includes walk-in closet, 2 sinks, tub, stall shower & new LVP flooring, upstairs laundry room has both gas & electric dryer hookups, sink, cabinetry & new LVP flooring, finished & painted garage with opener, backyard has a covered patio with roll-down sunscreen and lemon tree. Come see it!
Location
State CA
County San Joaquin
Area 20601
Direction Tracy Blvd > W Central Ave (RT) > Cedrus Dr > England Way > Wellington Dr (end)
Rooms
Master Bathroom Shower Stall(s), Double Sinks, Tub
Master Bedroom Walk-In Closet
Living Room Other
Dining Room Formal Room
Kitchen Tile Counter
Interior
Heating Central
Cooling Central
Flooring Carpet, Tile, Vinyl
Window Features Dual Pane Full
Appliance Built-In Electric Oven, Free Standing Refrigerator, Gas Cook Top, Dishwasher, Disposal, Microwave
Laundry Cabinets, Sink, Electric, Gas Hook-Up
Exterior
Parking Features Attached, Garage Door Opener, Garage Facing Rear
Garage Spaces 2.0
Fence Wood
Utilities Available Cable Connected, Public, Internet Available, Natural Gas Connected
Amenities Available Other
Roof Type Tile
Topography Level
Street Surface Asphalt
Porch Uncovered Patio
Private Pool No
Building
Lot Description Cul-De-Sac
Story 3
Foundation Concrete, Slab
Sewer In & Connected, Public Sewer
Water Meter on Site, Public
Architectural Style Contemporary
Schools
Elementary Schools Tracy Unified
Middle Schools Tracy Unified
High Schools Tracy Unified
School District San Joaquin
Others
Senior Community No
Tax ID 242-440-08
Special Listing Condition None
Read Less Info
Want to know what your home might be worth? Contact us for a FREE valuation!

Our team is ready to help you sell your home for the highest possible price ASAP

Bought with Exp Realty of California Inc.
Helping real estate be simple, fun and stress-free!






