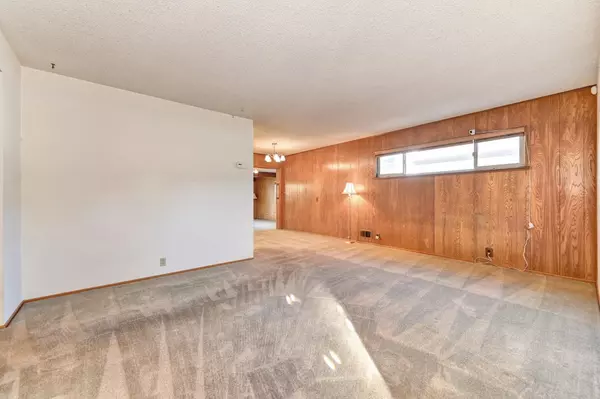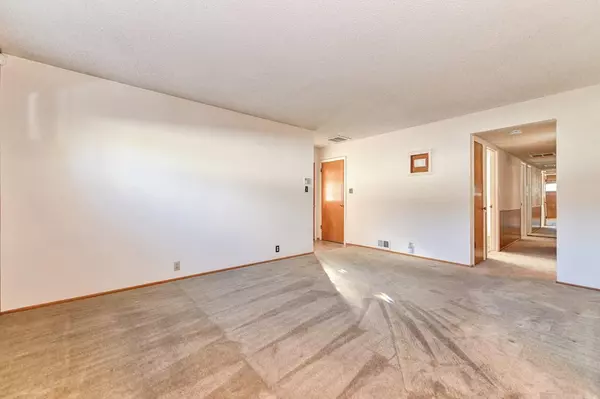$475,000
$440,000
8.0%For more information regarding the value of a property, please contact us for a free consultation.
3 Beds
2 Baths
1,359 SqFt
SOLD DATE : 02/23/2024
Key Details
Sold Price $475,000
Property Type Single Family Home
Sub Type Single Family Residence
Listing Status Sold
Purchase Type For Sale
Square Footage 1,359 sqft
Price per Sqft $349
Subdivision Rose Gardens
MLS Listing ID 224003117
Sold Date 02/23/24
Bedrooms 3
Full Baths 2
HOA Y/N No
Originating Board MLS Metrolist
Year Built 1967
Lot Size 6,146 Sqft
Acres 0.1411
Lot Dimensions 60x104x60x104
Property Description
Welcome to this darling home in the heart of Roseville. On the market for the first time, this single story has been loved and well cared for over the years. The property exudes charm and warmth, inside and out, with a brick fireplace surround, wood burning stove, paneling, and beamed ceiling. The wonderful floor plan boasts a primary suite, additional full bathroom and two bedrooms, and addition of a bonus living space. Out back, the spacious yard has a mature Meyer lemon tree, low maintenance landscaping, and privacy. Recent updates include remodeled primary bathroom, newer water heater, heater, and AC, and refinished hardwood floors. To top it off, the home is located in a well-established neighborhood that is close to Downtown Roseville, parks, trails, shopping dining, and freeway access.
Location
State CA
County Placer
Area 12678
Direction Douglas Blvd going west, turn left onto Keehner Avenue and follow to Darling. Make a right on Darling to the address on the right.
Rooms
Family Room Great Room, Open Beam Ceiling
Master Bathroom Shower Stall(s)
Master Bedroom Closet, Ground Floor
Living Room Great Room
Dining Room Dining/Living Combo
Kitchen Synthetic Counter
Interior
Heating Central
Cooling Central
Flooring Carpet, Linoleum, Tile, Wood
Fireplaces Number 1
Fireplaces Type Raised Hearth, Wood Stove
Window Features Window Coverings,Window Screens
Appliance Built-In Electric Oven, Hood Over Range, Disposal, Electric Cook Top
Laundry Dryer Included, Washer Included, In Garage
Exterior
Parking Features Attached, Garage Facing Front
Garage Spaces 2.0
Fence Back Yard, Fenced
Utilities Available Cable Available, DSL Available, Internet Available, Natural Gas Connected
Roof Type Composition
Topography Level
Street Surface Paved
Porch Front Porch
Private Pool No
Building
Lot Description Auto Sprinkler F&R, Curb(s)/Gutter(s), Landscape Back, Landscape Front
Story 1
Foundation Raised
Sewer In & Connected
Water Public
Architectural Style Ranch
Level or Stories One
Schools
Elementary Schools Roseville City
Middle Schools Roseville City
High Schools Roseville Joint
School District Placer
Others
Senior Community No
Tax ID 472-221-007-000
Special Listing Condition Successor Trustee Sale
Pets Allowed Yes
Read Less Info
Want to know what your home might be worth? Contact us for a FREE valuation!

Our team is ready to help you sell your home for the highest possible price ASAP

Bought with Homes by Delia, Inc.
Helping real estate be simple, fun and stress-free!






