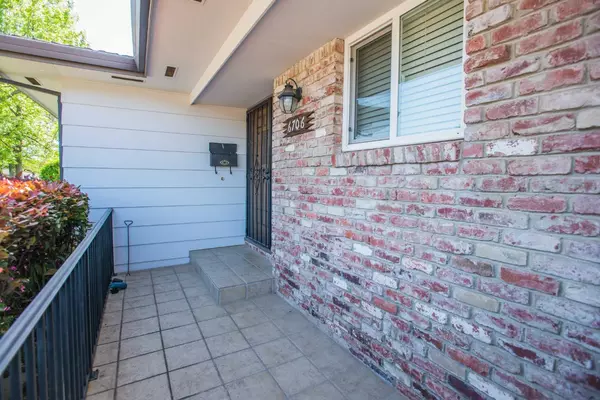$498,000
$469,950
6.0%For more information regarding the value of a property, please contact us for a free consultation.
4 Beds
2 Baths
1,582 SqFt
SOLD DATE : 05/19/2023
Key Details
Sold Price $498,000
Property Type Single Family Home
Sub Type Single Family Residence
Listing Status Sold
Purchase Type For Sale
Square Footage 1,582 sqft
Price per Sqft $314
Subdivision Binet Estates
MLS Listing ID 223031523
Sold Date 05/19/23
Bedrooms 4
Full Baths 2
HOA Y/N No
Originating Board MLS Metrolist
Year Built 1959
Lot Size 9,148 Sqft
Acres 0.21
Property Description
Located in this hidden gem of a neighborhood, known as Binet Estates, this single story ranch style home is ready for your personal touches! The 30 year comp roof was replaced in 2003 and the HVAC system is approximately 10 years old. The water heater was replaced in 2011. There are beautiful hardwood floors in the bedrooms, living room and hallway(some are covered with carpet). There are dual paned windows that were replaced about 20 years ago. The backyard is quite large and beautifully landscaped! There is a very large covered patio that runs the width of the home. There is a nice brick fireplace, along with crown moulding in the living room and a pantry cabinet in the family room. The Master Bath was updated a few years ago, with a new vanity and tiled shower. The two car garage is quite deep and includes the laundry area. Just a short drive to Costco, Walmart and many restaurants.
Location
State CA
County Sacramento
Area 10621
Direction I-80 to Greenback Lane exit and head East to Van Maren and turn left to Mercedes Ave and turn right to 6706, on right side of street.
Rooms
Master Bathroom Shower Stall(s), Tile, Window
Master Bedroom Closet, Outside Access
Living Room Other
Dining Room Formal Area
Kitchen Breakfast Area, Pantry Cabinet, Laminate Counter
Interior
Heating Central
Cooling Ceiling Fan(s), Central
Flooring Carpet, Laminate, Wood
Fireplaces Number 1
Fireplaces Type Living Room, Wood Burning
Window Features Dual Pane Full
Appliance Built-In Electric Oven, Hood Over Range, Dishwasher, Disposal, Electric Cook Top
Laundry In Garage
Exterior
Parking Features Attached, Garage Door Opener, Garage Facing Front
Garage Spaces 2.0
Fence Back Yard, Wood
Utilities Available Public, Natural Gas Connected
Roof Type Composition
Topography Lot Sloped,Trees Few
Street Surface Paved
Porch Covered Patio
Private Pool No
Building
Lot Description Manual Sprinkler Front, Manual Sprinkler Rear, Curb(s)/Gutter(s), Landscape Back, Landscape Front
Story 1
Foundation Raised
Sewer In & Connected
Water Meter on Site, Public
Architectural Style Ranch
Level or Stories One
Schools
Elementary Schools San Juan Unified
Middle Schools San Juan Unified
High Schools San Juan Unified
School District Sacramento
Others
Senior Community No
Tax ID 229-0203-002-0000
Special Listing Condition Successor Trustee Sale
Read Less Info
Want to know what your home might be worth? Contact us for a FREE valuation!

Our team is ready to help you sell your home for the highest possible price ASAP

Bought with HomeSmart ICARE Realty

Helping real estate be simple, fun and stress-free!






