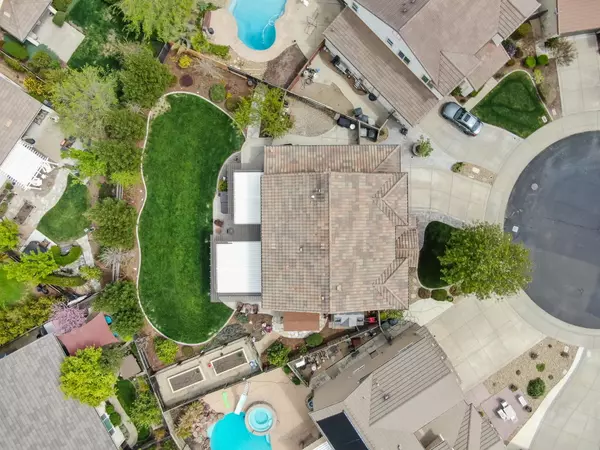$809,000
$809,000
For more information regarding the value of a property, please contact us for a free consultation.
5 Beds
4 Baths
2,876 SqFt
SOLD DATE : 05/05/2023
Key Details
Sold Price $809,000
Property Type Single Family Home
Sub Type Single Family Residence
Listing Status Sold
Purchase Type For Sale
Square Footage 2,876 sqft
Price per Sqft $281
MLS Listing ID 223030129
Sold Date 05/05/23
Bedrooms 5
Full Baths 3
HOA Y/N No
Originating Board MLS Metrolist
Year Built 2011
Lot Size 10,337 Sqft
Acres 0.2373
Property Description
Beautiful two-story home with a tandem 3-car garage on an oversized lot at the end of a court! This 2876 sq. ft. home is located in the sought-after neighborhood of Fiddyment Farms. Features include 5 bedrooms, 3.5 bathrooms, a bonus/office/craft room, a whole house fan, and an upstairs laundry room. Full bedroom and bathroom downstairs with backyard access. The open-concept kitchen has a large island, dining area, pantry, and workstation open to the family room. Spacious primary bedroom with ensuite and walk-in closet. The oversized backyard features two covered patios, a fenced-in garden area, fruit trees, two sheds, plenty of play space, and room for a pool. Walking distance to Heredia Park, walking/ biking trails, and excellent schools including the new West Park High School. This home is a must-see!
Location
State CA
County Placer
Area 12747
Direction Fiddyment Rd. Left Hayden Pkwy. Left Bob Doyle Dr. Left Big Creek Way. Right Raindance Dr. Right Arundel Ct.
Rooms
Master Bathroom Shower Stall(s), Double Sinks, Tub, Walk-In Closet
Living Room Great Room
Dining Room Formal Room
Kitchen Breakfast Room, Pantry Closet, Granite Counter, Island, Kitchen/Family Combo
Interior
Heating Central
Cooling Central
Flooring Carpet, Laminate, Tile
Window Features Dual Pane Full
Appliance Dishwasher
Laundry Upper Floor, Inside Room
Exterior
Exterior Feature Dog Run
Garage Attached, Tandem Garage, Garage Facing Front
Garage Spaces 3.0
Fence Fenced
Utilities Available Public
Roof Type Tile
Porch Front Porch, Covered Patio
Private Pool No
Building
Lot Description Auto Sprinkler F&R, Court
Story 2
Foundation Concrete
Builder Name Meritage
Sewer Public Sewer
Water Public
Architectural Style Contemporary, Traditional
Level or Stories Two
Schools
Elementary Schools Roseville City
Middle Schools Roseville City
High Schools Roseville Joint
School District Placer
Others
Senior Community No
Tax ID 488-060-025-000
Special Listing Condition None
Pets Description Yes
Read Less Info
Want to know what your home might be worth? Contact us for a FREE valuation!

Our team is ready to help you sell your home for the highest possible price ASAP

Bought with HomeSmart ICARE Realty

Helping real estate be simple, fun and stress-free!






