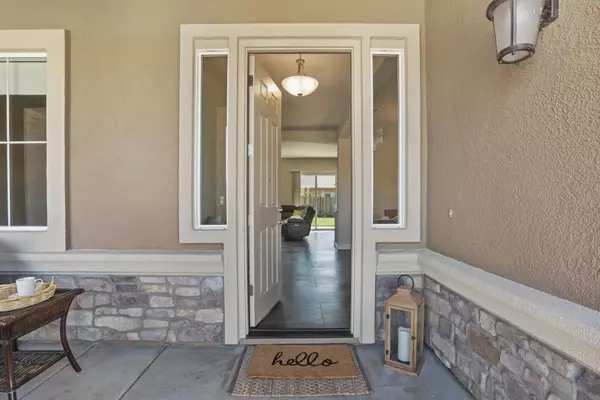$690,000
$699,000
1.3%For more information regarding the value of a property, please contact us for a free consultation.
4 Beds
2 Baths
2,214 SqFt
SOLD DATE : 10/05/2022
Key Details
Sold Price $690,000
Property Type Single Family Home
Sub Type Single Family Residence
Listing Status Sold
Purchase Type For Sale
Square Footage 2,214 sqft
Price per Sqft $311
Subdivision River Oaks 3C Sub #419-3
MLS Listing ID 222115985
Sold Date 10/05/22
Bedrooms 4
Full Baths 2
HOA Y/N No
Originating Board MLS Metrolist
Year Built 2019
Lot Size 9,278 Sqft
Acres 0.213
Property Description
Open space views abound from this single story gem located in Woodbury Estates.Located across the street from the walking trail and gulch area.You can see the sunrise from the trail looking East, or catch a sunset from the living room or front porch, you'll appreciate that your new home faces a beautiful open space area this popular Sequoia floor plan offers plenty of natural light, a fully landscaped backyard plus upgraded 24x48 Italian porcelain floor tile in the main living areas. Large open kitchen with an eat in island, and a covered front porch. Upgrades include a sliding patio door in the primary bedroom; pre-framed door opening for the den option, Christmas/holiday light package, 3rd exterior light at the garage doors, and pre-wired for outdoor speakers in the backyard.Woodbury Estates has become THE neighborhood to reside. This lot is well appointed at nearly 9,300 square feet in size.Schools and parks are within walking distance & Easily accessible to Shopping & Highway 99
Location
State CA
County Sacramento
Area 10632
Direction Take Highway 99 to Highway 104 (Twin Cities Rd Exit) head East, Right on Marengo, Right on Cepeda, R on Ripken to property.
Rooms
Family Room Cathedral/Vaulted, View
Master Bathroom Shower Stall(s), Double Sinks, Dual Flush Toilet, Soaking Tub, Low-Flow Toilet(s), Marble
Master Bedroom Walk-In Closet, Outside Access
Living Room Cathedral/Vaulted, Great Room, View
Dining Room Breakfast Nook, Dining Bar, Dining/Family Combo, Formal Area
Kitchen Breakfast Area, Quartz Counter
Interior
Heating Central, Natural Gas
Cooling Ceiling Fan(s), Central
Flooring Carpet, Tile
Equipment Attic Fan(s)
Window Features Caulked/Sealed,Dual Pane Full,Window Coverings
Appliance Free Standing Gas Oven, Gas Water Heater, Dishwasher, Disposal, Microwave, Tankless Water Heater, ENERGY STAR Qualified Appliances
Laundry Cabinets, Gas Hook-Up, Inside Room
Exterior
Parking Features Attached
Garage Spaces 3.0
Fence Back Yard, Wood
Utilities Available Cable Connected, Public, Electric, Underground Utilities, Internet Available, Natural Gas Available
View Garden/Greenbelt
Roof Type Tile
Topography Level
Street Surface Paved
Private Pool No
Building
Lot Description Auto Sprinkler F&R, Greenbelt, Landscape Back, Landscape Front, Low Maintenance
Story 1
Foundation Slab
Sewer In & Connected
Water Meter on Site, Public
Architectural Style Ranch
Schools
Elementary Schools Galt Joint Union
Middle Schools Galt Joint Union
High Schools Galt Joint Uhs
School District Sacramento
Others
Senior Community No
Tax ID 150-0770-045-0000
Special Listing Condition None
Read Less Info
Want to know what your home might be worth? Contact us for a FREE valuation!

Our team is ready to help you sell your home for the highest possible price ASAP

Bought with Coldwell Banker Realty

Helping real estate be simple, fun and stress-free!






