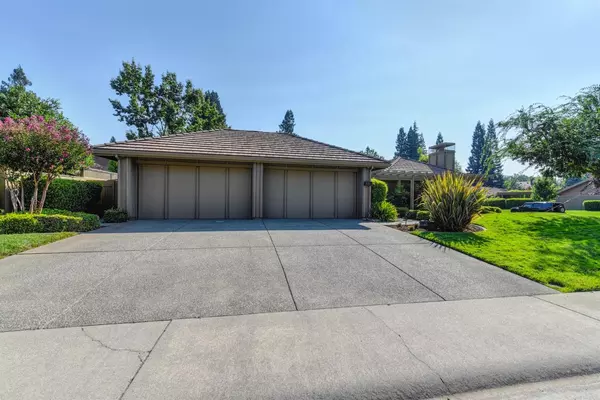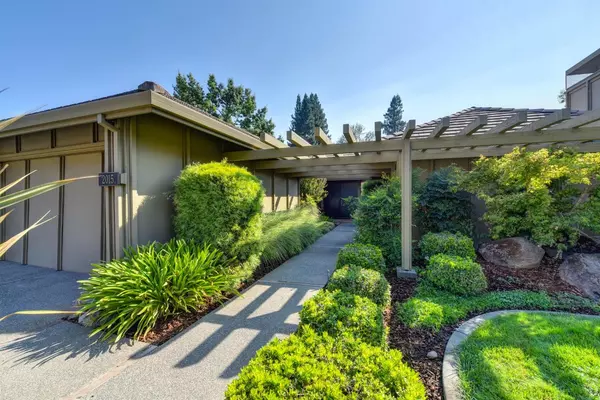$887,000
$829,900
6.9%For more information regarding the value of a property, please contact us for a free consultation.
3 Beds
3 Baths
2,627 SqFt
SOLD DATE : 10/07/2021
Key Details
Sold Price $887,000
Property Type Single Family Home
Sub Type Single Family Residence
Listing Status Sold
Purchase Type For Sale
Square Footage 2,627 sqft
Price per Sqft $337
Subdivision Empire Village
MLS Listing ID 221112245
Sold Date 10/07/21
Bedrooms 3
Full Baths 2
HOA Fees $320/mo
HOA Y/N Yes
Originating Board MLS Metrolist
Year Built 1993
Lot Size 0.286 Acres
Acres 0.286
Property Description
Enjoy the wonderful indoor/outdoor feel of this Robert Powell home. A beautiful single story for living & entertaining in prestigious gated Empire Village. The bright & spacious floor plan flows from one room to the next w/ designer touches throughout; warm wood floors, plantation shutters, newer stainless-steel appliances, cozy fireplaces, and 9' and vaulted ceilings with 8' sliders throughout. An abundance of glass showcases the beautiful yard, large patio, & inviting pool with views from every window. Approx .29 acres of beautiful landscape, flowering shrubs, and flowers that bloom throughout the year. Very desirable 4 Car Garage. Newer HVAC, water heater & pool pumps. Perfect for entertaining & close to everything. Just steps from the bike trails, GR Racket Club, & Bel Air shopping center. This is a property you'll love calling home!
Location
State CA
County Sacramento
Area 10670
Direction Gold Country Blvd to Gold Strike Drive to Empire Village gate (gate code provided), through the gate to address on the left.
Rooms
Master Bathroom Shower Stall(s), Double Sinks, Tile, Walk-In Closet, Window
Master Bedroom Ground Floor, Outside Access
Living Room Cathedral/Vaulted
Dining Room Dining/Living Combo, Formal Area
Kitchen Breakfast Area, Pantry Cabinet, Kitchen/Family Combo, Tile Counter
Interior
Interior Features Cathedral Ceiling, Formal Entry
Heating Central, Fireplace(s), Natural Gas
Cooling Central
Flooring Carpet, Linoleum, Wood
Fireplaces Number 2
Fireplaces Type Living Room, Family Room, Gas Piped
Window Features Dual Pane Full,Window Coverings,Window Screens
Appliance Built-In Electric Oven, Built-In Freezer, Gas Cook Top, Gas Water Heater, Built-In Refrigerator, Ice Maker, Dishwasher, Disposal, Microwave, Double Oven, Electric Cook Top, Wine Refrigerator
Laundry Sink, Gas Hook-Up, Ground Floor, Inside Room
Exterior
Garage Attached, Restrictions, Garage Door Opener, Garage Facing Front
Garage Spaces 4.0
Fence Back Yard
Pool Built-In, On Lot, Pool Sweep, Gunite Construction
Utilities Available Public, Internet Available, Natural Gas Connected
Amenities Available See Remarks
Roof Type Tile
Topography Level
Street Surface Paved
Porch Uncovered Patio
Private Pool Yes
Building
Lot Description Auto Sprinkler F&R, Corner, Curb(s)/Gutter(s), Gated Community, Shape Regular, Street Lights, Landscape Back, Landscape Front
Story 1
Foundation Slab
Sewer In & Connected
Water Meter on Site, Private
Architectural Style Contemporary
Level or Stories One
Schools
Elementary Schools San Juan Unified
Middle Schools San Juan Unified
High Schools San Juan Unified
School District Sacramento
Others
HOA Fee Include MaintenanceGrounds, Security
Senior Community No
Restrictions Other,Parking
Tax ID 069-0530-049-0000
Special Listing Condition None
Pets Description Yes
Read Less Info
Want to know what your home might be worth? Contact us for a FREE valuation!

Our team is ready to help you sell your home for the highest possible price ASAP

Bought with Lyon RE Folsom

Helping real estate be simple, fun and stress-free!






