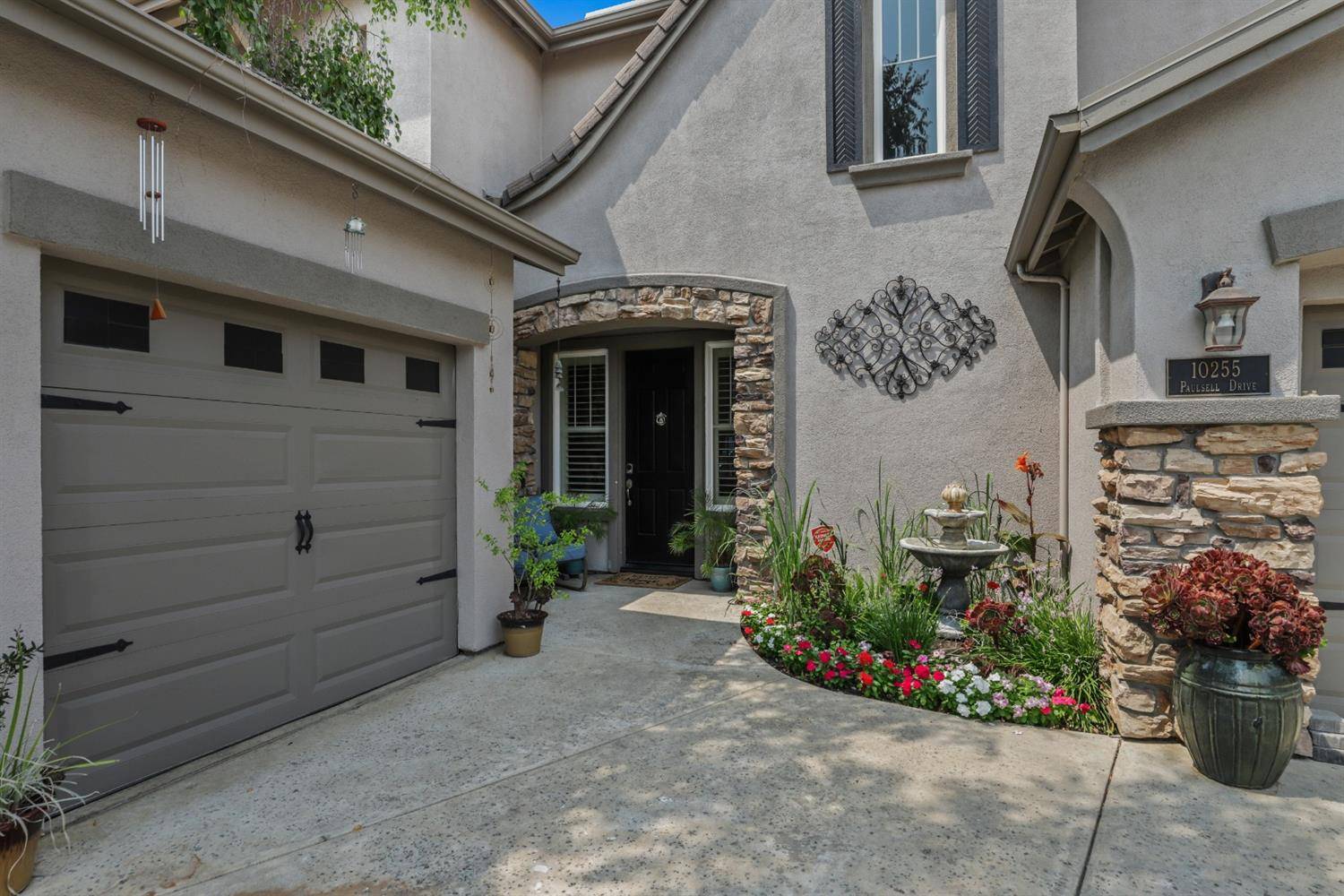$705,000
$720,000
2.1%For more information regarding the value of a property, please contact us for a free consultation.
5 Beds
3 Baths
3,217 SqFt
SOLD DATE : 10/01/2021
Key Details
Sold Price $705,000
Property Type Single Family Home
Sub Type Single Family Residence
Listing Status Sold
Purchase Type For Sale
Square Footage 3,217 sqft
Price per Sqft $219
Subdivision Windmill Park-Copper Mill
MLS Listing ID 221103253
Sold Date 10/01/21
Bedrooms 5
Full Baths 3
HOA Fees $128/mo
HOA Y/N Yes
Year Built 2005
Lot Size 9,923 Sqft
Acres 0.2278
Property Sub-Type Single Family Residence
Source MLS Metrolist
Property Description
Welcome Home to 10255 Paulsell Dr. This Gorgeous Immaculate Stunning Home Shows like a Model Home located in Highly Desired Copper Mill Gated Community. Amazing Large Open Foyer, Laminate Flooring, High Ceilings, Formal Dining & Living Rooms, Downstairs Laundry Room Has Custom Glass Panel Laundry Room Barn Door, Full Bed & Bath, Single Car Garage on One Side, 2 Car Garage on the Other Side. Family Room with Gas Fireplace, Built-In Entertainment Niche, Gourmet Kitchen has Lots of Counter Space & Cabinets. Dine in the Dining Room, Kitchen Nook or at the Island Bar. Custom Backsplash, Pendant Lights over the Island, Built-In Desk Area, Custom Plantation Shutters Throughout. The Wood & Rod Iron Stair Rails Leads You Upstairs. The Huge Master Features Sitting Room, Huge Bath with Separate Sinks, Shower, Soaker Tub, 2 Walk-In Closets. Backyard has Custom Covered Patio, Gated Pool, Slide & Spa, Gazebo for Family BBQ's, Dog Run, Lots of Fruit Trees, Artificial Grass, Huge Garden Area, Solar!
Location
State CA
County San Joaquin
Area 20708
Direction I-5 to Eight Mile Rd > Davis Rd > Whistler Wy> Rt into Copper Mill
Rooms
Family Room Great Room
Guest Accommodations No
Master Bathroom Shower Stall(s), Double Sinks, Soaking Tub, Walk-In Closet
Master Bedroom Sitting Area
Living Room Great Room
Dining Room Breakfast Nook, Formal Room, Dining Bar, Space in Kitchen, Dining/Living Combo
Kitchen Granite Counter, Island w/Sink, Kitchen/Family Combo
Interior
Interior Features Cathedral Ceiling
Heating Central
Cooling Ceiling Fan(s), Central, MultiZone
Flooring Carpet, Laminate, Tile
Fireplaces Number 1
Fireplaces Type Family Room, Gas Log
Window Features Dual Pane Full,Window Screens
Appliance Free Standing Gas Oven, Free Standing Gas Range, Gas Water Heater, Ice Maker, Dishwasher, Disposal, Microwave, Plumbed For Ice Maker
Laundry Cabinets, Ground Floor, Inside Room
Exterior
Exterior Feature Dog Run
Parking Features Attached
Garage Spaces 3.0
Fence Back Yard
Pool Built-In, On Lot, Common Facility, Pool/Spa Combo, Fenced, Gunite Construction
Utilities Available Public, Solar
Amenities Available Playground, Pool, Clubhouse, Greenbelt, Park
Roof Type Tile
Street Surface Asphalt
Porch Front Porch, Covered Patio
Private Pool Yes
Building
Lot Description Curb(s)/Gutter(s), Gated Community, Street Lights, Landscape Back, Landscape Front
Story 2
Foundation Slab
Builder Name Carressco
Sewer In & Connected, Public Sewer
Water Public
Architectural Style French Normandy
Level or Stories Two
Schools
Elementary Schools Lodi Unified
Middle Schools Lodi Unified
High Schools Lodi Unified
School District San Joaquin
Others
HOA Fee Include Security, Pool
Senior Community No
Tax ID 070-580-21
Special Listing Condition None
Read Less Info
Want to know what your home might be worth? Contact us for a FREE valuation!

Our team is ready to help you sell your home for the highest possible price ASAP

Bought with HomeSmart PV & Associates
Helping real estate be simple, fun and stress-free!






