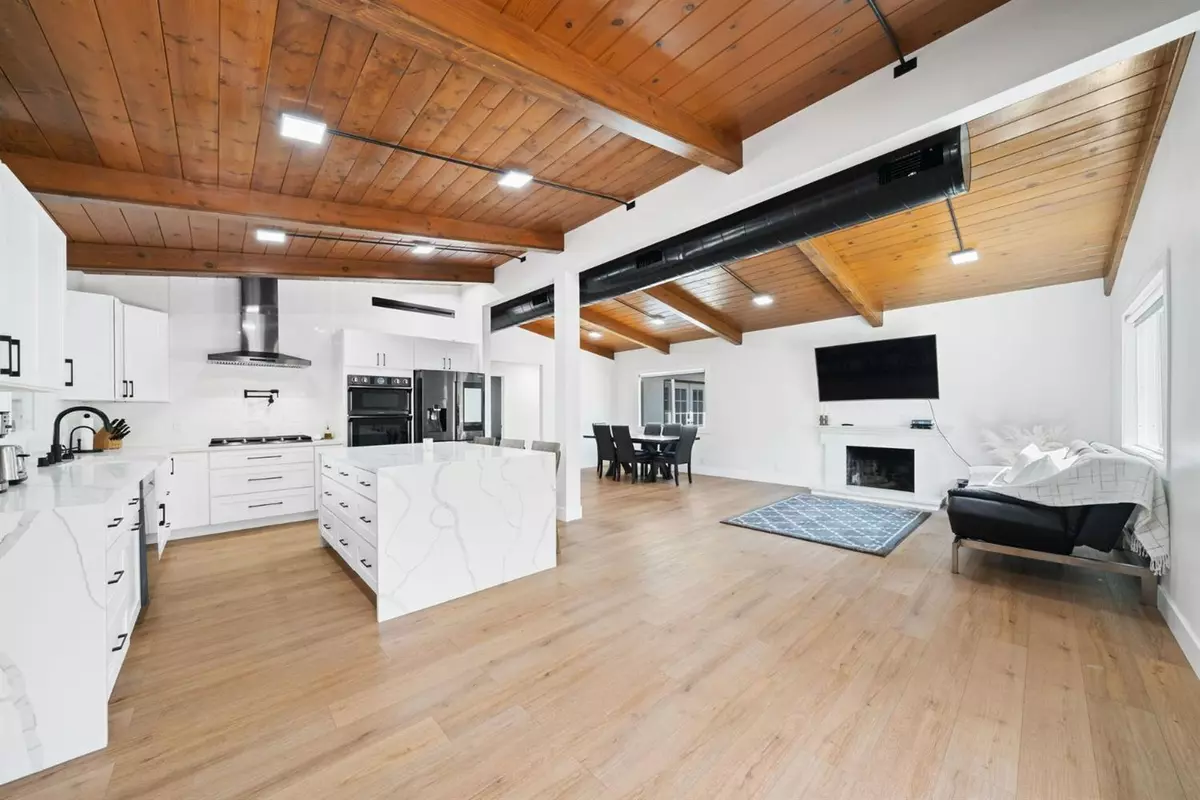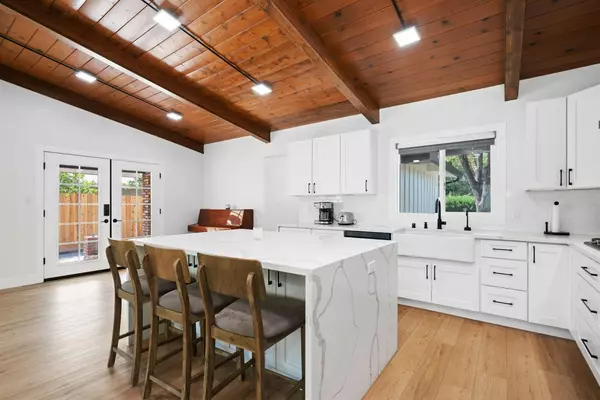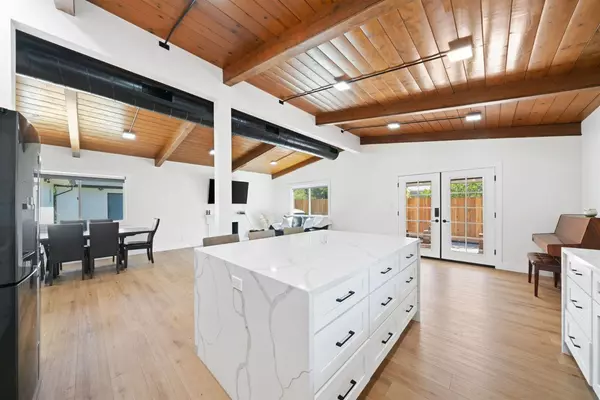$599,000
$599,000
For more information regarding the value of a property, please contact us for a free consultation.
3 Beds
4 Baths
2,077 SqFt
SOLD DATE : 09/20/2021
Key Details
Sold Price $599,000
Property Type Single Family Home
Sub Type Single Family Residence
Listing Status Sold
Purchase Type For Sale
Square Footage 2,077 sqft
Price per Sqft $288
MLS Listing ID 221085156
Sold Date 09/20/21
Bedrooms 3
Full Baths 2
HOA Y/N No
Originating Board MLS Metrolist
Year Built 1957
Lot Size 10,019 Sqft
Acres 0.23
Property Description
HUGE price drop to below market value! Great deal for buyers! Check out this one of a kind property located in the heart of Carmichael off frontage road! NOT directly on Whitney Ave. Property features 3 bedrooms and 2 full baths and 2 half baths! Massive 1,200 garage in the back to park all your cars and toys! Top notch remodel featuring vaulted ceilings with exposed ducting, 2 wood burning fireplaces, separate family room, beautiful kitchen with hardwood cabinets and quartz countertops, waterproof vinyl flooring, massive dual rain shower valves in master bath with free standing tub and heated bathroom floors, custom tile work, tankless water heater, smart home technology, and more! Massive garage contains half bathroom with its own separate 100am panel already at garage. Back on the market at no fault of seller.
Location
State CA
County Sacramento
Area 10608
Direction Traveling business 80 east, exit watt ave south, turn left on Whitney Ave
Rooms
Guest Accommodations No
Master Bathroom Double Sinks, Soaking Tub, Tile, Tub, Multiple Shower Heads, Quartz, Window
Master Bedroom Closet
Living Room Cathedral/Vaulted
Dining Room Dining/Living Combo
Kitchen Quartz Counter, Skylight(s), Island
Interior
Heating Central
Cooling Central
Flooring Tile, Vinyl
Fireplaces Number 2
Fireplaces Type Wood Burning
Appliance Gas Cook Top, Dishwasher, Disposal, Double Oven
Laundry In Garage
Exterior
Parking Features 24'+ Deep Garage, Detached
Garage Spaces 4.0
Fence Fenced
Utilities Available Public, Natural Gas Connected
Roof Type Shingle,Tar/Gravel
Private Pool No
Building
Lot Description Auto Sprinkler Rear
Story 1
Foundation Concrete, Raised
Sewer Public Sewer
Water Meter on Site, Public
Architectural Style Traditional
Schools
Elementary Schools San Juan Unified
Middle Schools San Juan Unified
High Schools San Juan Unified
School District Sacramento
Others
Senior Community No
Tax ID 256-0124-004-0000
Special Listing Condition None
Read Less Info
Want to know what your home might be worth? Contact us for a FREE valuation!

Our team is ready to help you sell your home for the highest possible price ASAP

Bought with HomeSmart ICARE Realty
Helping real estate be simple, fun and stress-free!






