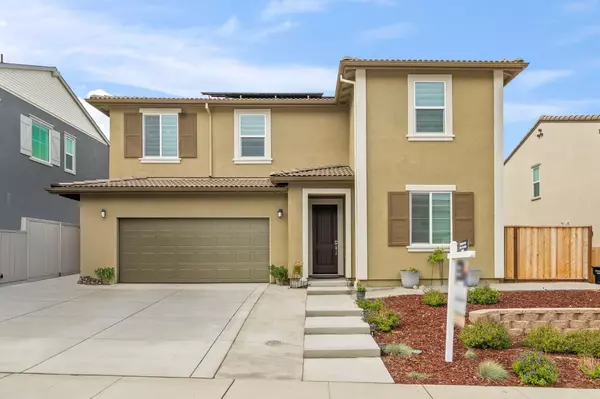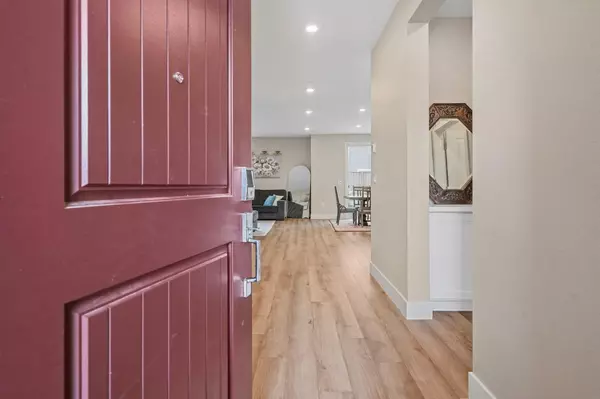4 Beds
3 Baths
2,452 SqFt
4 Beds
3 Baths
2,452 SqFt
Key Details
Property Type Single Family Home
Sub Type Single Family Residence
Listing Status Active
Purchase Type For Sale
Square Footage 2,452 sqft
Price per Sqft $398
MLS Listing ID 225023218
Bedrooms 4
Full Baths 3
HOA Y/N No
Originating Board MLS Metrolist
Year Built 2024
Lot Size 5,502 Sqft
Acres 0.1263
Property Sub-Type Single Family Residence
Property Description
Location
State CA
County San Joaquin
Area 20602
Direction Junefield St to Oberon Ave
Rooms
Guest Accommodations No
Living Room Other
Dining Room Space in Kitchen, Formal Area
Kitchen Pantry Closet, Granite Counter, Island
Interior
Heating Central
Cooling Central
Flooring Carpet, Laminate, Tile
Laundry Inside Room
Exterior
Parking Features Attached
Garage Spaces 2.0
Pool Common Facility
Utilities Available Public, Solar
Roof Type Tile
Private Pool Yes
Building
Lot Description Shape Regular
Story 2
Foundation Slab
Sewer In & Connected
Water Public
Schools
Elementary Schools Jefferson
Middle Schools Tracy Unified
High Schools Tracy Unified
School District San Joaquin
Others
Senior Community No
Tax ID 251-360-26
Special Listing Condition None
Virtual Tour https://media.k-robbdesigns.com/sites/opzzxrz/unbranded

Helping real estate be simple, fun and stress-free!






