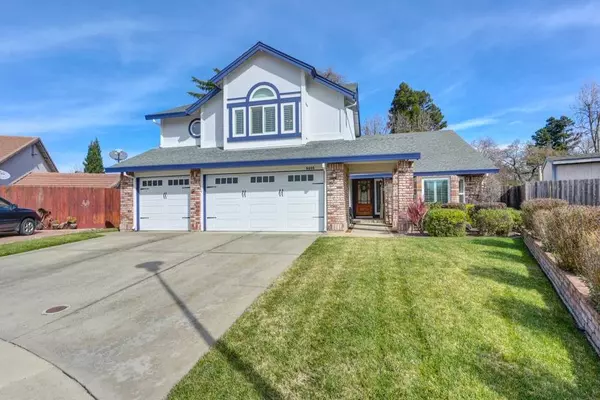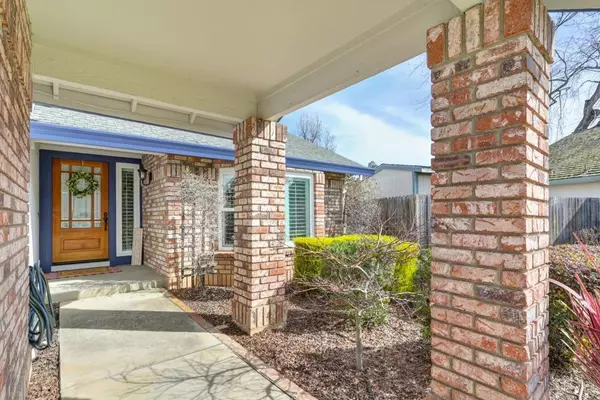4 Beds
3 Baths
2,272 SqFt
4 Beds
3 Baths
2,272 SqFt
OPEN HOUSE
Sun Feb 23, 11:00am - 1:00pm
Sat Feb 22, 11:00am - 1:00pm
Key Details
Property Type Single Family Home
Sub Type Single Family Residence
Listing Status Active
Purchase Type For Sale
Square Footage 2,272 sqft
Price per Sqft $308
Subdivision Foulks Ranch 02B
MLS Listing ID 225018630
Bedrooms 4
Full Baths 3
HOA Y/N No
Originating Board MLS Metrolist
Year Built 1988
Lot Size 9,174 Sqft
Acres 0.2106
Property Sub-Type Single Family Residence
Property Description
Location
State CA
County Sacramento
Area 10758
Direction 99 to Elk Grove Blvd, right on Foulks Ranch Drive, right on Ayr Drive, left on Kilcolgan Way, left on Ventry Ct to 9405
Rooms
Guest Accommodations No
Living Room Other
Dining Room Formal Area
Kitchen Breakfast Area, Island
Interior
Interior Features Wet Bar
Heating Central
Cooling Ceiling Fan(s), Central, Whole House Fan
Flooring Simulated Wood
Fireplaces Number 1
Fireplaces Type Brick, Family Room
Laundry Cabinets, Inside Area
Exterior
Parking Features Attached, Garage Door Opener, Garage Facing Front
Garage Spaces 3.0
Utilities Available Cable Connected, Public, Natural Gas Connected
Roof Type Shingle,Composition
Private Pool No
Building
Lot Description Court, Cul-De-Sac, Landscape Back, Landscape Front
Story 2
Foundation Slab
Sewer Public Sewer
Water Public
Schools
Elementary Schools Elk Grove Unified
Middle Schools Elk Grove Unified
High Schools Elk Grove Unified
School District Sacramento
Others
Senior Community No
Tax ID 119-0450-087-0000
Special Listing Condition None
Virtual Tour https://fusion.realtourvision.com/idx/263027

Helping real estate be simple, fun and stress-free!






