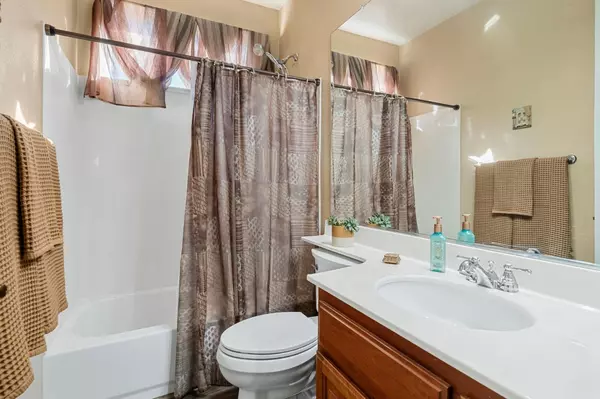4 Beds
3 Baths
2,429 SqFt
4 Beds
3 Baths
2,429 SqFt
Key Details
Property Type Single Family Home
Sub Type Single Family Residence
Listing Status Active
Purchase Type For Sale
Square Footage 2,429 sqft
Price per Sqft $257
MLS Listing ID 225009107
Bedrooms 4
Full Baths 3
HOA Y/N No
Originating Board MLS Metrolist
Year Built 2004
Lot Size 6,599 Sqft
Acres 0.1515
Property Sub-Type Single Family Residence
Property Description
Location
State CA
County Stanislaus
Area 20308
Direction Baldwin Rd to Henley Pkwy to Buckskin Way
Rooms
Guest Accommodations No
Master Bedroom 0x0
Bedroom 2 0x0
Bedroom 3 0x0
Bedroom 4 0x0
Living Room 0x0 Other
Dining Room 0x0 Dining Bar, Space in Kitchen
Kitchen 0x0 Pantry Cabinet, Island w/Sink, Tile Counter
Family Room 0x0
Interior
Heating Central
Cooling Central
Flooring Carpet, Vinyl
Fireplaces Number 2
Fireplaces Type Living Room, Family Room, Gas Log
Laundry Cabinets, Inside Room
Exterior
Parking Features Attached
Garage Spaces 3.0
Pool Built-In
Utilities Available Public
Roof Type Tile
Private Pool Yes
Building
Lot Description Shape Regular
Story 1
Foundation Slab
Sewer In & Connected
Water Public
Schools
Elementary Schools Patterson Joint
Middle Schools Patterson Joint
High Schools Patterson Joint
School District Stanislaus
Others
Senior Community No
Tax ID 021-056-032-000
Special Listing Condition None
Virtual Tour https://media.k-robbdesigns.com/sites/aanlkoq/unbranded

Helping real estate be simple, fun and stress-free!






