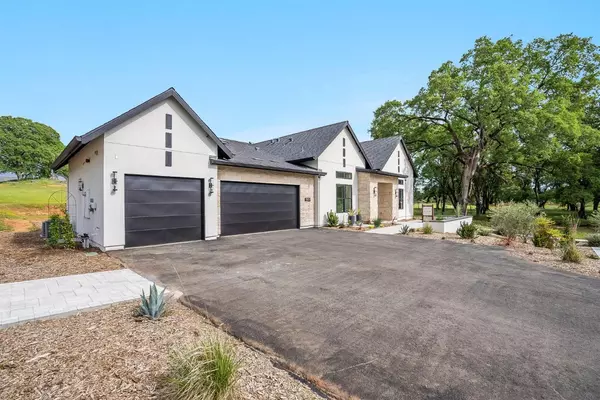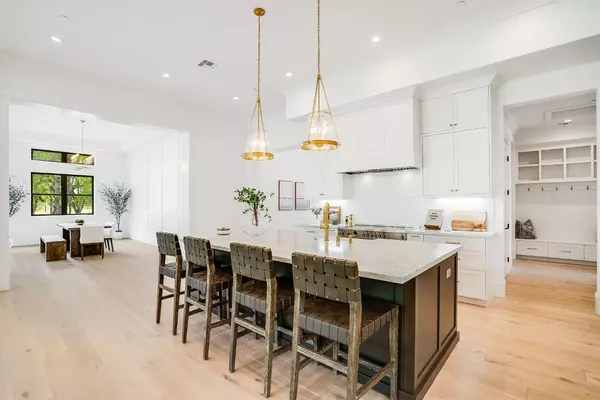3 Beds
4 Baths
4,208 SqFt
3 Beds
4 Baths
4,208 SqFt
Key Details
Property Type Single Family Home
Sub Type Single Family Residence
Listing Status Active
Purchase Type For Sale
Square Footage 4,208 sqft
Price per Sqft $369
Subdivision Oakhaven
MLS Listing ID 224152681
Bedrooms 3
Full Baths 3
HOA Fees $379/mo
HOA Y/N Yes
Originating Board MLS Metrolist
Lot Size 1.490 Acres
Acres 1.49
Property Sub-Type Single Family Residence
Property Description
Location
State CA
County El Dorado
Area 12604
Direction Hwy 50 to Bass Lake Rd, continue on Silver Springs Pkwy, Left at Green Valley Rd, Right at Community- Summer Brook Dr
Rooms
Guest Accommodations No
Master Bedroom 0x0
Bedroom 2 0x0
Bedroom 3 0x0
Bedroom 4 0x0
Living Room 0x0 Cathedral/Vaulted, Great Room, View
Dining Room 0x0 Formal Room
Kitchen 0x0 Butlers Pantry, Island w/Sink, Kitchen/Family Combo
Family Room 0x0
Interior
Heating Central, Fireplace(s), Heat Pump, MultiZone
Cooling Central, Heat Pump, MultiZone
Flooring Carpet, Tile, Vinyl
Fireplaces Number 1
Fireplaces Type Electric, Family Room
Laundry Cabinets, Electric, Inside Room
Exterior
Parking Features Attached, Garage Door Opener, Garage Facing Front, Interior Access
Garage Spaces 3.0
Utilities Available Cable Available, Public, Solar, Electric, Underground Utilities, Internet Available
Amenities Available Other
Roof Type Composition
Topography Level,Trees Few
Street Surface Asphalt
Porch Covered Patio
Private Pool No
Building
Lot Description Auto Sprinkler Front, Private, Shape Irregular, Gated Community, Landscape Front
Story 1
Foundation Slab
Builder Name Blue Mountain Communities
Sewer Septic Connected, Septic System
Water Meter on Site, Water District, Public
Architectural Style Contemporary
Level or Stories One
Schools
Elementary Schools Rescue Union
Middle Schools Rescue Union
High Schools El Dorado Union High
School District El Dorado
Others
HOA Fee Include Other
Senior Community No
Tax ID 102-590-002-000
Special Listing Condition None

Helping real estate be simple, fun and stress-free!






