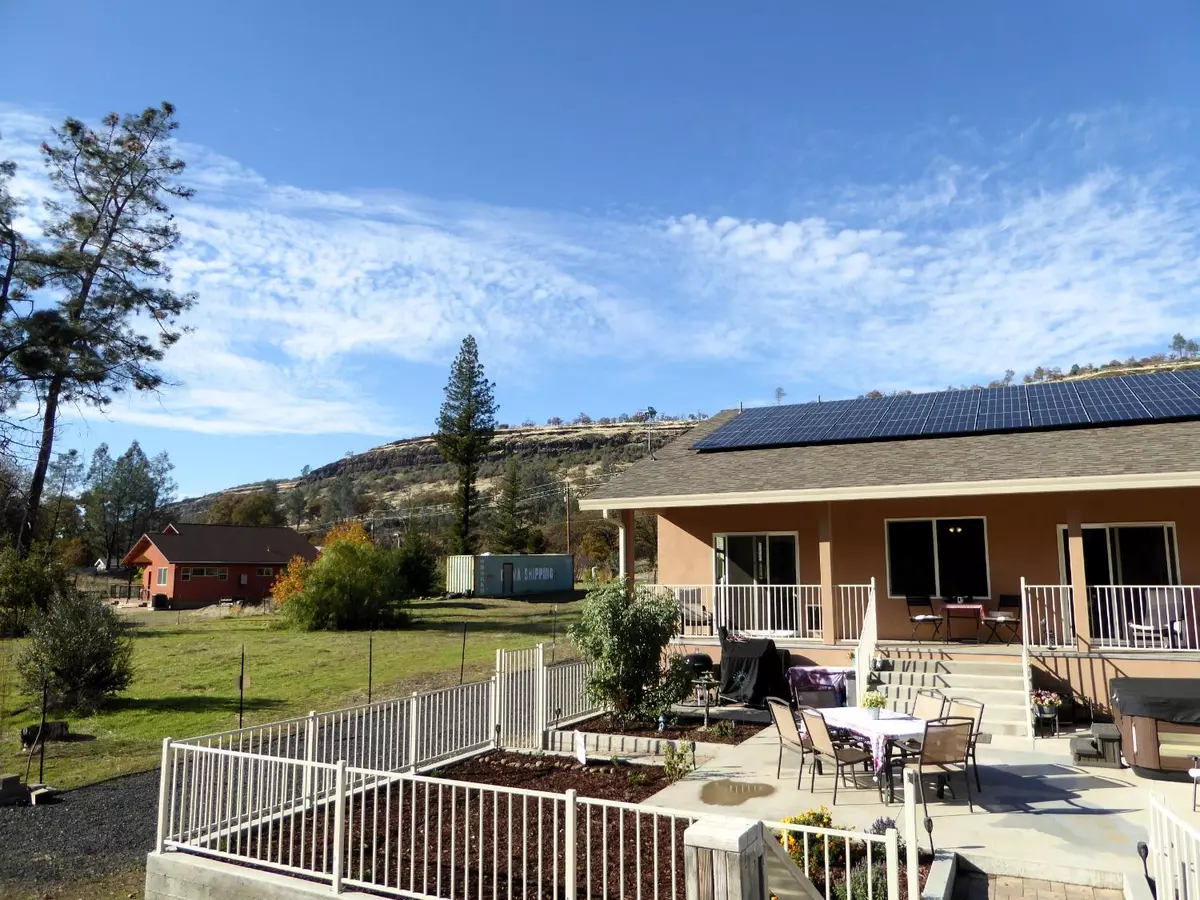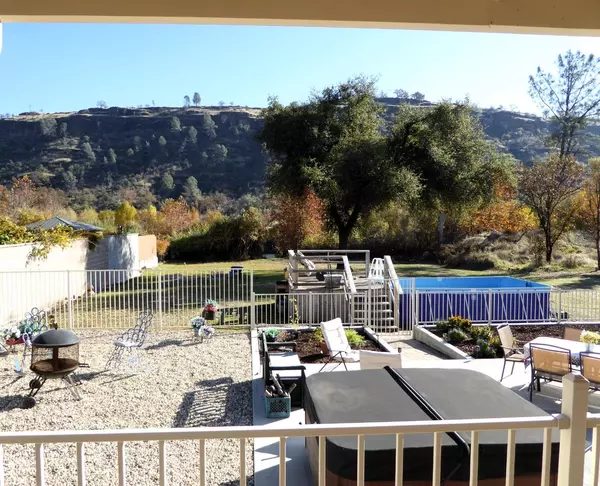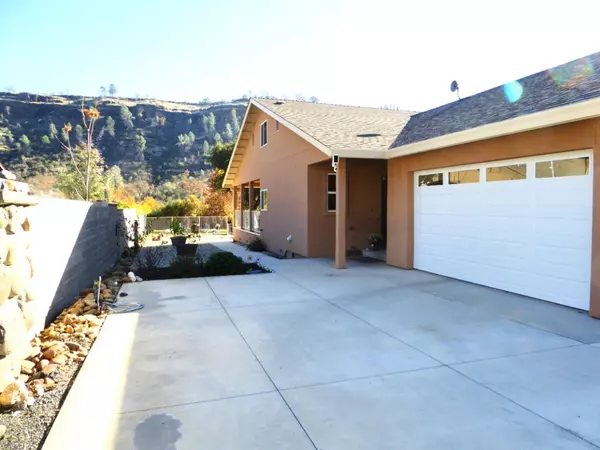
2 Beds
2 Baths
1,656 SqFt
2 Beds
2 Baths
1,656 SqFt
Key Details
Property Type Single Family Home
Sub Type Single Family Residence
Listing Status Active
Purchase Type For Sale
Square Footage 1,656 sqft
Price per Sqft $320
MLS Listing ID 224130560
Bedrooms 2
Full Baths 2
HOA Y/N No
Originating Board MLS Metrolist
Year Built 2021
Lot Size 0.360 Acres
Acres 0.36
Property Description
Location
State CA
County Butte
Area 12547
Direction From Midway, Right on E Park, Left onto Honey Run Rd about 3.5 property on Right side.
Rooms
Master Bathroom Shower Stall(s), Double Sinks, Tile, Walk-In Closet, Window
Master Bedroom Balcony, Walk-In Closet, Outside Access
Living Room Cathedral/Vaulted, Deck Attached, View
Dining Room Dining Bar, Space in Kitchen, Formal Area
Kitchen Granite Counter, Island
Interior
Interior Features Cathedral Ceiling, Storage Area(s)
Heating Central
Cooling Ceiling Fan(s), Central
Flooring Simulated Wood
Window Features Dual Pane Full,Window Screens
Appliance Free Standing Gas Oven, Free Standing Gas Range, Free Standing Refrigerator, Hood Over Range, Dishwasher, Plumbed For Ice Maker, Self/Cont Clean Oven, Electric Water Heater
Laundry Cabinets, Dryer Included, Sink, Electric, Washer Included, Washer/Dryer Stacked Included, Inside Room
Exterior
Exterior Feature Uncovered Courtyard, Entry Gate
Parking Features Attached, RV Access, RV Possible, Drive Thru Garage, Garage Door Opener, Uncovered Parking Spaces 2+, Guest Parking Available
Garage Spaces 2.0
Fence Back Yard, Fenced, Front Yard
Pool Above Ground, On Lot
Utilities Available Propane Tank Leased, Dish Antenna, DSL Available, Solar, Electric, Internet Available
View Panoramic, Ridge, Forest, River, Woods, Mountains
Roof Type Composition
Topography Lot Sloped,Trees Few
Street Surface Asphalt
Porch Front Porch, Back Porch, Uncovered Patio
Private Pool Yes
Building
Lot Description Shape Regular, Stream Year Round, Landscape Misc, Low Maintenance
Story 1
Foundation Raised, Slab
Sewer Septic Connected, Septic System
Water Well
Level or Stories One
Schools
Elementary Schools Chico Unified
Middle Schools Chico Unified
High Schools Chico Unified
School District Butte
Others
Senior Community No
Tax ID 017-230-024-000
Special Listing Condition None


Helping real estate be simple, fun and stress-free!






