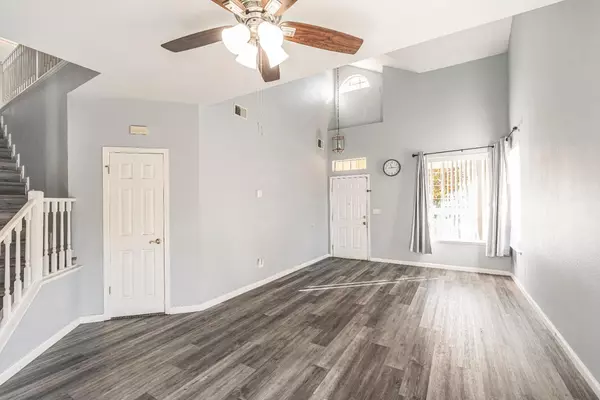
5 Beds
3 Baths
2,152 SqFt
5 Beds
3 Baths
2,152 SqFt
Key Details
Property Type Single Family Home
Sub Type Single Family Residence
Listing Status Active
Purchase Type For Sale
Square Footage 2,152 sqft
Price per Sqft $332
MLS Listing ID 224127137
Bedrooms 5
Full Baths 2
HOA Y/N No
Originating Board MLS Metrolist
Year Built 1994
Lot Size 5,515 Sqft
Acres 0.1266
Property Description
Location
State CA
County San Joaquin
Area 20601
Direction From Grant Line Rd, turn right on Corral Hollow Rd. From 11th Street, turn left on Corral Hollow Rd. Then just a turn Field View Dr and Promenade Cir.
Rooms
Family Room Great Room
Master Bedroom 0x0
Bedroom 2 0x0
Bedroom 3 0x0
Bedroom 4 0x0
Living Room 0x0 Other
Dining Room 0x0 Dining/Family Combo
Kitchen 0x0 Granite Counter
Family Room 0x0
Interior
Heating Central
Cooling Central
Flooring Vinyl
Fireplaces Number 1
Fireplaces Type Family Room
Window Features Dual Pane Full
Appliance Free Standing Gas Range, Dishwasher, Microwave
Laundry Hookups Only
Exterior
Parking Features Attached
Garage Spaces 2.0
Fence Wood, Full, Masonry
Pool Built-In, Pool/Spa Combo
Utilities Available Public
Roof Type Tile
Topography Level
Private Pool Yes
Building
Lot Description Corner
Story 2
Foundation Slab
Sewer Public Sewer
Water Public
Architectural Style Contemporary
Schools
Elementary Schools Tracy Unified
Middle Schools Tracy Unified
High Schools Tracy Unified
School District San Joaquin
Others
Senior Community No
Tax ID 232-300-62
Special Listing Condition None


Helping real estate be simple, fun and stress-free!






