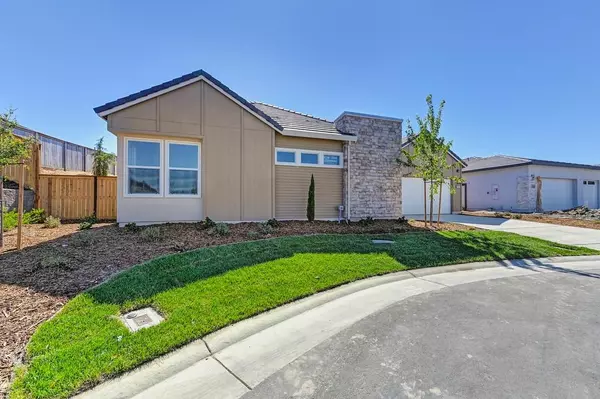
4 Beds
4 Baths
2,925 SqFt
4 Beds
4 Baths
2,925 SqFt
Key Details
Property Type Single Family Home
Sub Type Single Family Residence
Listing Status Active
Purchase Type For Sale
Square Footage 2,925 sqft
Price per Sqft $427
Subdivision The Park
MLS Listing ID 224122777
Bedrooms 4
Full Baths 3
HOA Fees $273/mo
HOA Y/N Yes
Originating Board MLS Metrolist
Lot Size 10,136 Sqft
Acres 0.2327
Property Description
Location
State CA
County Placer
Area 12746
Direction Close to the corner of East Roseville Parkway and Sierra College Blvd. Follow signs for 3700 Fletcher Peak Circle.
Rooms
Master Bathroom Shower Stall(s), Double Sinks, Tub, Walk-In Closet
Master Bedroom 0x0
Bedroom 2 0x0
Bedroom 3 0x0
Bedroom 4 0x0
Living Room 0x0 Great Room
Dining Room 0x0 Formal Area
Kitchen 0x0 Pantry Closet, Quartz Counter, Island, Island w/Sink
Family Room 0x0
Interior
Heating Central
Cooling Central
Flooring Carpet, Tile, Wood
Appliance Free Standing Refrigerator, Gas Cook Top, Hood Over Range, Dishwasher, Disposal, Microwave, Double Oven
Laundry Cabinets, Gas Hook-Up, Inside Room
Exterior
Parking Features Garage Door Opener, Garage Facing Front, Garage Facing Side
Garage Spaces 3.0
Fence Wood
Utilities Available Solar, Electric, Natural Gas Connected
Amenities Available Park
Roof Type Tile
Private Pool No
Building
Lot Description Gated Community, Landscape Back, Landscape Front
Story 1
Foundation Slab
Builder Name Woodside Homes
Sewer Sewer Connected, Public Sewer
Water Water District, Public
Architectural Style Ranch
Level or Stories One
Schools
Elementary Schools Eureka Union
Middle Schools Eureka Union
High Schools Roseville Joint
School District Placer
Others
Senior Community No
Restrictions Parking
Tax ID 468-300-045-000
Special Listing Condition None


Helping real estate be simple, fun and stress-free!






