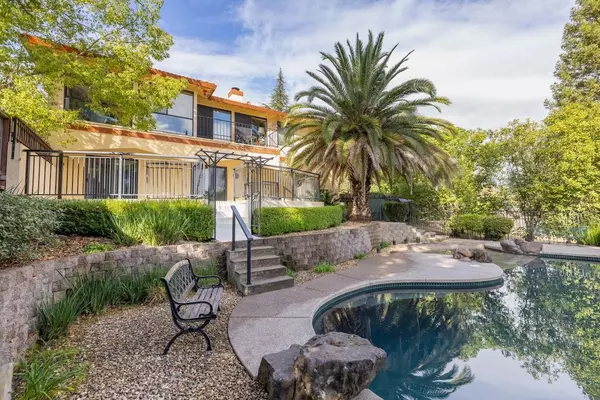3 Beds
3 Baths
3,168 SqFt
3 Beds
3 Baths
3,168 SqFt
Key Details
Property Type Single Family Home
Sub Type Single Family Residence
Listing Status Active
Purchase Type For Sale
Square Footage 3,168 sqft
Price per Sqft $271
Subdivision Berry Hill
MLS Listing ID 224094248
Bedrooms 3
Full Baths 3
HOA Y/N No
Originating Board MLS Metrolist
Year Built 1987
Lot Size 0.510 Acres
Acres 0.51
Property Description
Location
State CA
County Sacramento
Area 10662
Direction From Hwy 80. Take exit 105A toward Eureka Rd, Taylor Rd. Turn right onto Rocky Ridge Dr. Turn left onto S Cirby Way. Turn left onto Wachtel Way. Turn left onto Elm Ave. Turn left onto Berry Hill Ct. Destination is on your right.
Rooms
Basement Full
Master Bathroom Closet, Shower Stall(s), Double Sinks, Soaking Tub, Tile, Walk-In Closet, Window
Master Bedroom Balcony, Closet, Ground Floor, Walk-In Closet, Sitting Area
Living Room Cathedral/Vaulted, View
Dining Room Formal Room, Dining Bar, Dining/Living Combo
Kitchen Pantry Cabinet, Ceramic Counter, Pantry Closet, Kitchen/Family Combo, Tile Counter
Interior
Interior Features Cathedral Ceiling, Formal Entry
Heating Central, Natural Gas
Cooling Ceiling Fan(s), Central
Flooring Carpet, Tile, Wood
Fireplaces Number 1
Fireplaces Type Stone, Family Room, Wood Burning
Window Features Dual Pane Full,Window Coverings
Appliance Dishwasher, Disposal, Double Oven, Electric Cook Top
Laundry Cabinets, Upper Floor, Inside Room
Exterior
Exterior Feature Balcony
Parking Features RV Access, RV Possible, Side-by-Side, Garage Door Opener, Garage Facing Side, Guest Parking Available, Workshop in Garage
Garage Spaces 3.0
Fence Back Yard, Wood
Pool Built-In, Dark Bottom, Gunite Construction
Utilities Available Cable Connected, Public, Electric, Natural Gas Connected
View Woods
Roof Type Tile
Topography Downslope,Hillside,Ridge,Trees Many
Street Surface Asphalt,Paved
Porch Front Porch, Back Porch, Enclosed Patio
Private Pool Yes
Building
Lot Description Auto Sprinkler Front, Auto Sprinkler Rear, Corner, Court, Cul-De-Sac, Street Lights, Landscape Back, Landscape Front
Story 1
Foundation Concrete, Raised, Slab
Sewer Sewer Connected & Paid, In & Connected
Water Water District, Public
Architectural Style Traditional, Tudor, Victorian, English
Level or Stories Two
Schools
Elementary Schools San Juan Unified
Middle Schools San Juan Unified
High Schools San Juan Unified
School District Sacramento
Others
Senior Community No
Tax ID 257-0300-006-0000
Special Listing Condition None
Pets Allowed Yes

Helping real estate be simple, fun and stress-free!






