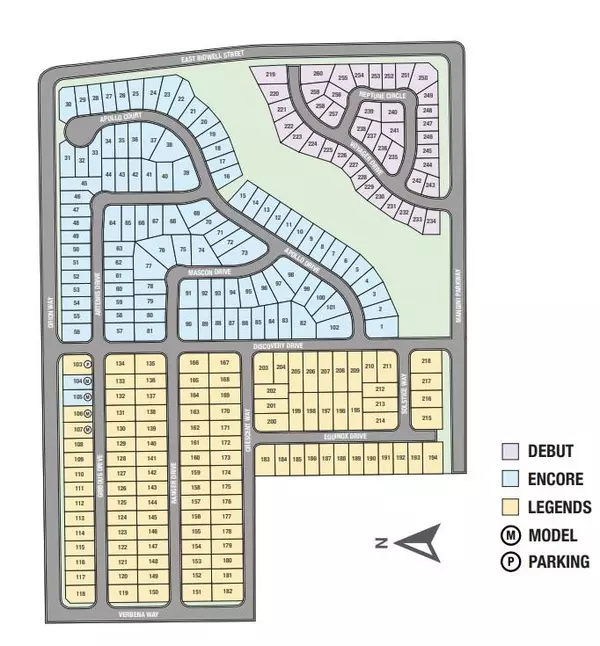
4 Beds
3 Baths
2,517 SqFt
4 Beds
3 Baths
2,517 SqFt
Key Details
Property Type Single Family Home
Sub Type Single Family Residence
Listing Status Active
Purchase Type For Sale
Square Footage 2,517 sqft
Price per Sqft $309
Subdivision Legends At Folsom Ranch
MLS Listing ID 224118832
Bedrooms 4
Full Baths 3
HOA Y/N No
Originating Board MLS Metrolist
Year Built 2024
Lot Size 6,444 Sqft
Acres 0.1479
Property Description
Location
State CA
County Sacramento
Area 10630
Direction From Highway 50, head South on East Bidwell. Turn right on Mangini Parkway. Turn right on Discovery. Continue down Discovery and follow signs to model homes on the left.
Rooms
Master Bathroom Shower Stall(s), Double Sinks, Tile, Tub, Walk-In Closet
Master Bedroom Ground Floor
Living Room Great Room
Dining Room Dining/Living Combo
Kitchen Pantry Closet, Quartz Counter, Island w/Sink, Kitchen/Family Combo
Interior
Heating Central
Cooling Central
Flooring Carpet, Laminate, Tile
Appliance Gas Cook Top, Built-In Gas Oven, Hood Over Range, Dishwasher, Microwave
Laundry Cabinets
Exterior
Garage Attached, Garage Facing Front
Garage Spaces 2.0
Utilities Available Public, Underground Utilities, Natural Gas Connected
Roof Type Spanish Tile
Private Pool No
Building
Lot Description Corner, Landscape Front, Low Maintenance
Story 2
Foundation Concrete, Slab
Builder Name Taylor Morrison
Sewer Public Sewer
Water Public
Architectural Style Spanish
Schools
Elementary Schools Folsom-Cordova
Middle Schools Folsom-Cordova
High Schools Folsom-Cordova
School District Sacramento
Others
Senior Community No
Tax ID 072-4200-079-0000
Special Listing Condition None


Helping real estate be simple, fun and stress-free!




