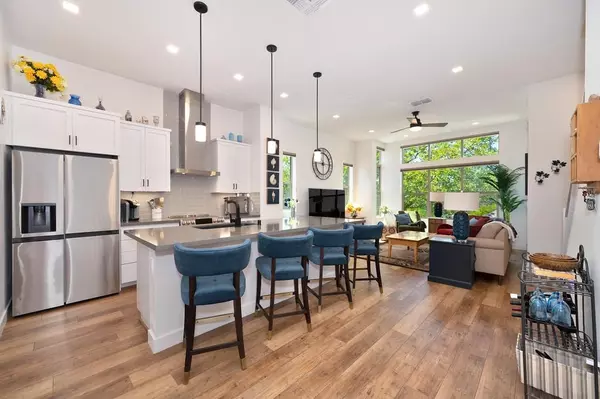
3 Beds
4 Baths
2,045 SqFt
3 Beds
4 Baths
2,045 SqFt
Key Details
Property Type Single Family Home
Sub Type Single Family Residence
Listing Status Active
Purchase Type For Sale
Square Footage 2,045 sqft
Price per Sqft $513
Subdivision L32 Homes
MLS Listing ID 224093376
Bedrooms 3
Full Baths 3
HOA Fees $129/mo
HOA Y/N Yes
Originating Board MLS Metrolist
Year Built 2021
Lot Size 1,542 Sqft
Acres 0.0354
Property Description
Location
State CA
County Sacramento
Area 10816
Direction Located on the corner of L & 32nd Streets in East Sacramento.
Rooms
Family Room Great Room
Master Bathroom Shower Stall(s), Double Sinks, Stone, Tile, Walk-In Closet, Window
Master Bedroom Walk-In Closet
Living Room Great Room
Dining Room Breakfast Nook, Dining/Family Combo, Space in Kitchen
Kitchen Breakfast Area, Pantry Closet, Slab Counter, Stone Counter, Island w/Sink, Kitchen/Family Combo
Interior
Heating Central, Electric
Cooling Ceiling Fan(s), Central
Flooring Carpet, Tile, Wood
Equipment Audio/Video Prewired, Networked
Window Features Dual Pane Full
Appliance Built-In Electric Oven, Ice Maker, Dishwasher, Disposal, Microwave, Self/Cont Clean Oven
Laundry Cabinets, Electric, Inside Area
Exterior
Exterior Feature Balcony
Garage Attached
Garage Spaces 2.0
Utilities Available Cable Available, Electric, Internet Available
Amenities Available Other
View Panoramic, City Lights, Downtown
Roof Type Flat,See Remarks
Topography Level
Street Surface Paved
Porch Roof Deck
Private Pool No
Building
Lot Description Corner, Cul-De-Sac, Curb(s)/Gutter(s), Gated Community, Street Lights, Low Maintenance
Story 3
Foundation Concrete, Slab
Sewer In & Connected, Public Sewer
Water Public
Architectural Style Contemporary
Level or Stories ThreeOrMore
Schools
Elementary Schools Sacramento Unified
Middle Schools Sacramento Unified
High Schools Sacramento Unified
School District Sacramento
Others
Senior Community No
Restrictions Board Approval,Exterior Alterations
Tax ID 007-0460-012-0000
Special Listing Condition None
Pets Description Yes


Helping real estate be simple, fun and stress-free!






