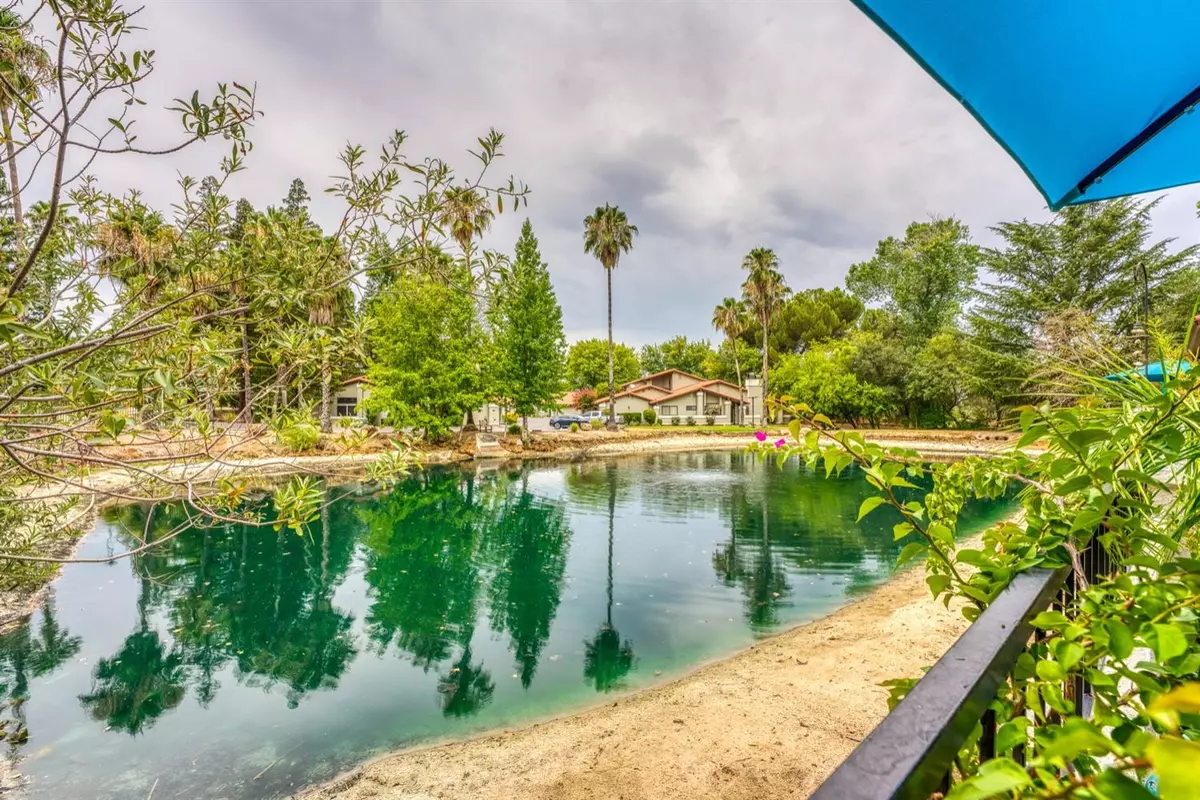
3 Beds
2 Baths
1,268 SqFt
3 Beds
2 Baths
1,268 SqFt
Key Details
Property Type Single Family Home
Sub Type Single Family Residence
Listing Status Active
Purchase Type For Sale
Square Footage 1,268 sqft
Price per Sqft $414
MLS Listing ID 224080281
Bedrooms 3
Full Baths 2
HOA Fees $380/mo
HOA Y/N Yes
Originating Board MLS Metrolist
Year Built 1989
Lot Size 2,431 Sqft
Acres 0.0558
Property Description
Location
State CA
County Placer
Area 12677
Direction Google Maps, HWY 80 to Rocklin Road exit east, to right on El Don, to left on El Cortez,
Rooms
Master Bathroom Shower Stall(s), Double Sinks, Low-Flow Shower(s), Low-Flow Toilet(s), Tile, Marble
Master Bedroom Closet, Ground Floor, Outside Access
Living Room Great Room
Dining Room Space in Kitchen, Dining/Living Combo
Kitchen Quartz Counter, Skylight(s), Island, Kitchen/Family Combo
Interior
Heating Central, Fireplace(s)
Cooling Central
Flooring Tile, Vinyl
Fireplaces Number 1
Fireplaces Type Living Room, Wood Burning
Window Features Dual Pane Full,Window Coverings
Appliance Free Standing Gas Range, Gas Water Heater, Hood Over Range, Ice Maker, Dishwasher, Disposal, Microwave, Double Oven, Free Standing Electric Oven
Laundry Gas Hook-Up, In Garage
Exterior
Garage Attached, EV Charging, Garage Door Opener, Garage Facing Front, Uncovered Parking Space
Garage Spaces 2.0
Pool Built-In, Pool/Spa Combo, Fenced
Utilities Available Public
Amenities Available Pool, Spa/Hot Tub
View Garden/Greenbelt, Water
Roof Type Tile
Topography Level
Porch Back Porch, Uncovered Patio
Private Pool Yes
Building
Lot Description Pond Year Round, Low Maintenance
Story 1
Foundation Slab
Sewer In & Connected
Water Public
Architectural Style Contemporary
Level or Stories One
Schools
Elementary Schools Rocklin Unified
Middle Schools Rocklin Unified
High Schools Rocklin Unified
School District Placer
Others
HOA Fee Include Pool
Senior Community No
Tax ID 045-271-010-000
Special Listing Condition None
Pets Description Yes


Helping real estate be simple, fun and stress-free!






