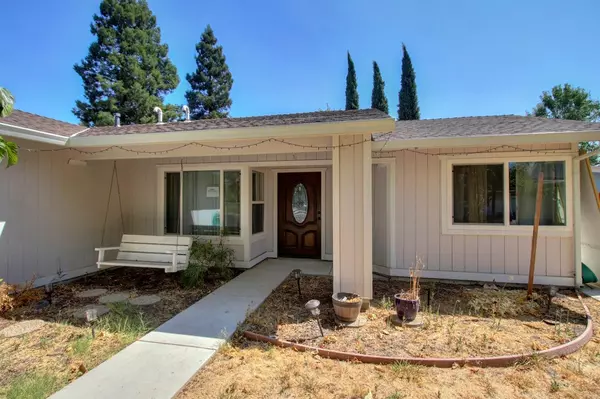
3 Beds
2 Baths
1,444 SqFt
3 Beds
2 Baths
1,444 SqFt
Key Details
Property Type Single Family Home
Sub Type Single Family Residence
Listing Status Active
Purchase Type For Sale
Square Footage 1,444 sqft
Price per Sqft $353
Subdivision Sunrise Antelope
MLS Listing ID 224062600
Bedrooms 3
Full Baths 2
HOA Y/N No
Originating Board MLS Metrolist
Year Built 1988
Lot Size 0.310 Acres
Acres 0.31
Property Description
Location
State CA
County Sacramento
Area 10660
Direction Use GPS.
Rooms
Living Room Other
Dining Room Dining/Living Combo
Kitchen Breakfast Area, Granite Counter, Kitchen/Family Combo
Interior
Heating Central
Cooling Central
Flooring Laminate
Appliance Dishwasher, Microwave, Free Standing Electric Range
Laundry In Garage
Exterior
Garage Attached, RV Access
Garage Spaces 2.0
Pool Built-In
Utilities Available Electric
Roof Type Composition
Private Pool Yes
Building
Lot Description Cul-De-Sac
Story 1
Foundation Slab
Sewer In & Connected
Water Public
Architectural Style Ranch
Schools
Elementary Schools Twin Rivers Unified
Middle Schools Twin Rivers Unified
High Schools Twin Rivers Unified
School District Sacramento
Others
Senior Community No
Tax ID 219-0670-016-0000
Special Listing Condition Short Sale


Helping real estate be simple, fun and stress-free!






